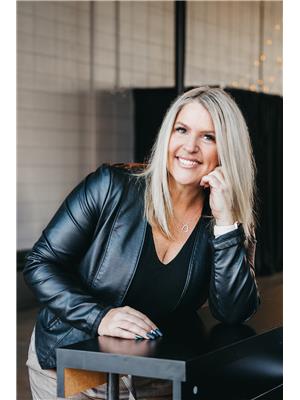3126 Watson Gr Sw, Edmonton
- Bedrooms: 4
- Bathrooms: 4
- Living area: 325.94 square meters
- Type: Residential
- Added: 20 days ago
- Updated: 19 days ago
- Last Checked: 19 hours ago
Welcome to prestigious Upper Windermere! This elegant estate home offers unparalleled luxury living with a stunning pond backdrop. Crafted with meticulous attention to detail, this residence features walnut hardwood flooring on the main and second floors, complemented by a fully finished walk-out basement adorned with plush carpeting. The main floor presents a primary bedroom with balcony access and a lavish ensuite boasting a steam shower, rain shower, and Japanese bidet toilet. Entertain in style in the spacious living room, large dining room, and gourmet kitchen equipped with top-of-the-line appliances. Upstairs, discover two large bedrooms and a library (or potential third bedroom), while the basement offers additional living space with a wet bar, sauna, theatre room, large bedroom, and gym. Experience luxury living with Japanese gardens. This home also features a four-car garage. Residents enjoy exclusive access to the Recreation Centre with a swimming pool, hockey rink, and weights room. (id:1945)
powered by

Property Details
- Cooling: Central air conditioning
- Heating: Forced air
- Stories: 2
- Year Built: 2010
- Structure Type: House
Interior Features
- Basement: Finished, Full, Walk out
- Appliances: Washer, Refrigerator, Water softener, Central Vacuum, Dishwasher, Stove, Dryer, Microwave, Freezer, Hood Fan, Garage door opener, Garage door opener remote(s)
- Living Area: 325.94
- Bedrooms Total: 4
- Fireplaces Total: 1
- Bathrooms Partial: 1
- Fireplace Features: Gas, Unknown
Exterior & Lot Features
- Lot Features: Treed, See remarks, Park/reserve, Wet bar, Closet Organizers, No Smoking Home, Recreational
- Parking Features: Attached Garage
Location & Community
- Common Interest: Freehold
Tax & Legal Information
- Parcel Number: ZZ999999999
Additional Features
- Security Features: Smoke Detectors
Room Dimensions
This listing content provided by REALTOR.ca has
been licensed by REALTOR®
members of The Canadian Real Estate Association
members of The Canadian Real Estate Association















