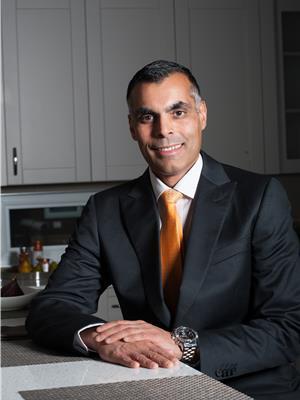7309 Saskatchewan Dr Nw, Edmonton
- Bedrooms: 5
- Bathrooms: 3
- Living area: 182.17 square meters
- Type: Residential
- Added: 15 days ago
- Updated: 14 days ago
- Last Checked: 1 days ago
Welcome to one of Belgravias best Saskatchewan Drives locations! Watch the sunset from the front patios and decks surrounded by lush gardens and a Rundle stone terrace wall that creates a completely private and serene space. This classic 1960 square foot solid brick bungalow has been beautifully renovated and highlights custom English Oak cabinetry, high-end stainless-steel kitchen appliances, natural stone countertops, travertine bathroom features, solid core interior and exterior (metal cladded) doors, triple pane windows (main floor and garage), 2 high efficiency furnaces and a main floor gas fireplace. Basement development includes a rec room, family room, 2 bedrooms, the laundry and a 3-piece bathroom. The large back yard features a gorgeous English style garden, double attached heated and insulated garage, and a storage shed. Located walking distance to the U of A, hospitals and LRT and over the road to the trails of the river valley, this charming 5-bedroom home is a must to consider!! (id:1945)
powered by

Property Details
- Cooling: Central air conditioning
- Heating: Forced air
- Stories: 1
- Year Built: 1955
- Structure Type: House
- Architectural Style: Bungalow
Interior Features
- Basement: Finished, Full
- Appliances: Washer, Refrigerator, Central Vacuum, Gas stove(s), Dishwasher, Dryer, Microwave, Hood Fan, Window Coverings, Garage door opener, Garage door opener remote(s)
- Living Area: 182.17
- Bedrooms Total: 5
- Fireplaces Total: 1
- Fireplace Features: Gas, Unknown
Exterior & Lot Features
- View: Valley view
- Lot Features: Lane, Built-in wall unit
- Lot Size Units: square meters
- Parking Total: 4
- Parking Features: Detached Garage
- Lot Size Dimensions: 887.96
Location & Community
- Common Interest: Freehold
Tax & Legal Information
- Parcel Number: 7357254
Room Dimensions
This listing content provided by REALTOR.ca has
been licensed by REALTOR®
members of The Canadian Real Estate Association
members of The Canadian Real Estate Association
















