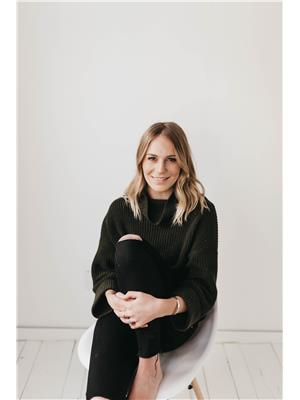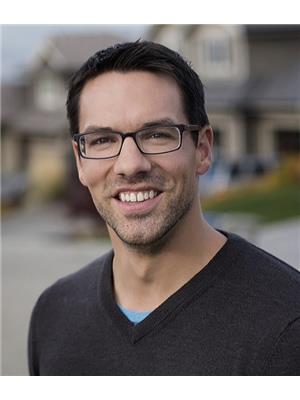2465 Glenview Avenue, Kamloops
- Bedrooms: 4
- Bathrooms: 2
- Living area: 2394 square feet
- Type: Residential
- Added: 48 days ago
- Updated: 5 hours ago
- Last Checked: 10 minutes ago
Welcome to your new home in Brock! Located in a desirable neighborhood, this home boasts a spacious yard, detached garage, and in-law suite. The main level of the home is well lit with a bright and airy living, dining and kitchen. The kitchen with updated appliances offers access to the spacious covered deck which leads to an above ground pool and barbeque area - the ideal outdoor entertainment space. Three bedrooms on the main floor offer ample space for the whole family, complemented by a large updated 4-piece bathroom. There is a spacious rec room in the basement and a bathroom ready for finishing. The other part of the basement offers a separate suite boasting a 1-bedroom with den layout with separate laundry. There is no shortage of parking with a detached garage and additional space for guests. Recent upgrades include an HVAC system with HEPA filter, new a/c and 1 year old roof. Enjoy the benefits of 200 amp electrical service, including power to the shop. (id:1945)
powered by

Property Details
- Roof: Asphalt shingle, Unknown
- Cooling: Central air conditioning
- Heating: Forced air
- Year Built: 1963
- Structure Type: House
- Exterior Features: Composite Siding
- Foundation Details: Block
- Architectural Style: Ranch
Interior Features
- Basement: Full
- Flooring: Mixed Flooring
- Appliances: Refrigerator, Dishwasher, Range, Microwave, Washer & Dryer
- Living Area: 2394
- Bedrooms Total: 4
- Fireplaces Total: 1
- Fireplace Features: Electric, Unknown
Exterior & Lot Features
- Lot Features: Level lot
- Water Source: Municipal water
- Lot Size Units: acres
- Parking Total: 2
- Parking Features: Attached Garage, RV, See Remarks
- Lot Size Dimensions: 0
Location & Community
- Common Interest: Freehold
Utilities & Systems
- Sewer: Municipal sewage system
Tax & Legal Information
- Zoning: Unknown
- Parcel Number: 009-488-120
- Tax Annual Amount: 4747
Room Dimensions

This listing content provided by REALTOR.ca has
been licensed by REALTOR®
members of The Canadian Real Estate Association
members of The Canadian Real Estate Association














