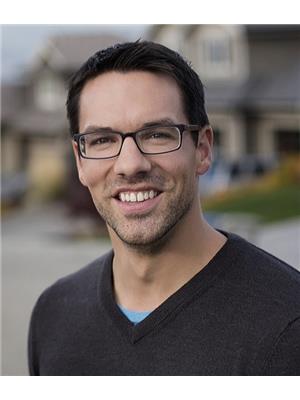950 Ida Lane Unit 24, Kamloops
- Bedrooms: 3
- Bathrooms: 3
- Living area: 2860 square feet
- Type: Residential
- Added: 65 days ago
- Updated: 15 days ago
- Last Checked: 21 hours ago
Do you value having space? Here's a luxurious rancher-style home with a fully finished basement on a 20,000+ square foot lot! Adjacent to crown land with hiking trails to Deep Lake on one side, and The Dunes Golf and Country Club on the other. The whole home features granite countertops & tech features such as a smart thermostat, Wieser door lock, and LED exterior lighting (adjust for every season or special occasion through the Gemstone app!) Upstairs you'll find 3 bedrooms, including the primary bedroom with ensuite and walk-in closet, a large laundry room, open concept kitchen, living room, and dining space with high ceilings, stainless steel appliances and access to the large covered deck that's ready to enjoy the views and morning coffee! Walk-out basement leads to a covered hot tub, large yard, enormous rec room and 2 large guest rooms! (Basement could add 2 bedrooms.) Bareland strata fee is 195.00/month which pays for your city sewer, water, garbage and snow removal fees. (id:1945)
powered by

Property DetailsKey information about 950 Ida Lane Unit 24
- Roof: Asphalt shingle, Unknown
- Heating: Forced air
- Year Built: 2014
- Structure Type: House
- Exterior Features: Stone, Composite Siding
- Architectural Style: Ranch
Interior FeaturesDiscover the interior design and amenities
- Basement: Full
- Flooring: Mixed Flooring
- Living Area: 2860
- Bedrooms Total: 3
- Fireplaces Total: 1
- Fireplace Features: Gas, Unknown
Exterior & Lot FeaturesLearn about the exterior and lot specifics of 950 Ida Lane Unit 24
- View: View (panoramic)
- Water Source: Municipal water
- Lot Size Units: acres
- Parking Total: 2
- Parking Features: Attached Garage
- Lot Size Dimensions: 0.47
Location & CommunityUnderstand the neighborhood and community
- Common Interest: Condo/Strata
- Community Features: Family Oriented, Pets Allowed
Property Management & AssociationFind out management and association details
- Association Fee: 195
- Association Fee Includes: Property Management, Ground Maintenance, Insurance, Other, See Remarks
Utilities & SystemsReview utilities and system installations
- Sewer: Municipal sewage system
Tax & Legal InformationGet tax and legal details applicable to 950 Ida Lane Unit 24
- Zoning: Unknown
- Parcel Number: 027-595-536
- Tax Annual Amount: 6046
Room Dimensions

This listing content provided by REALTOR.ca
has
been licensed by REALTOR®
members of The Canadian Real Estate Association
members of The Canadian Real Estate Association
Nearby Listings Stat
Active listings
14
Min Price
$569,900
Max Price
$1,329,000
Avg Price
$787,921
Days on Market
64 days
Sold listings
3
Min Sold Price
$799,900
Max Sold Price
$1,349,999
Avg Sold Price
$983,266
Days until Sold
112 days
Nearby Places
Additional Information about 950 Ida Lane Unit 24





























































