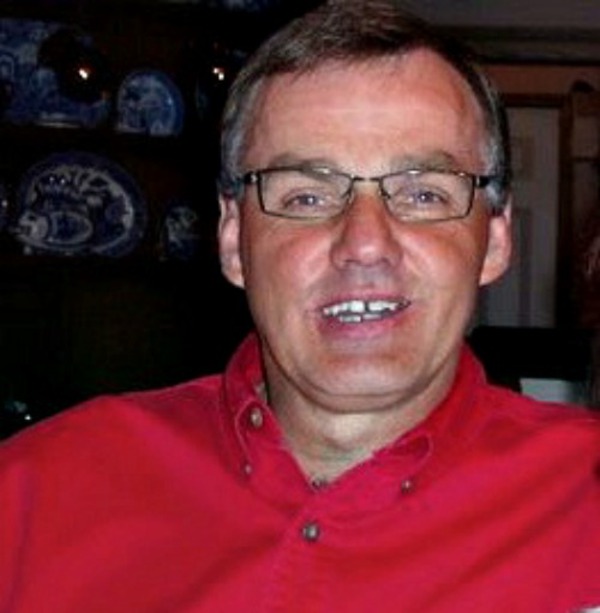608 1100 8 Avenue Sw, Calgary
- Bedrooms: 2
- Bathrooms: 2
- Living area: 1855.17 square feet
- Type: Apartment
- Added: 23 days ago
- Updated: 1 days ago
- Last Checked: 13 hours ago
*** OPEN HOUSE Sun Nov 24, 2024 2pm – 4pm *** Welcome to urban living at its finest in the heart of downtown Calgary! This oversized, single-level apartment offers an expansive, open-concept layout that seamlessly blends comfort and style. Perfectly situated in one of the city’s most vibrant neighborhoods, this 2-bedroom, 2-bathroom unit is an ideal retreat for young professionals or those looking to downsize without compromising on space or luxury. From the moment you step inside, you’ll be greeted by the warmth of recently upgraded luxury vinyl plank flooring that extends throughout the home, giving it a modern yet cozy feel. The expansive windows flood the space with natural light, creating an inviting atmosphere while offering stunning views of Calgary's downtown skyline. Whether you're enjoying a quiet evening at home or entertaining guests, the breathtaking cityscape becomes the perfect backdrop. The spacious living and dining areas flow effortlessly into the sleek, contemporary kitchen, making it easy to host dinners or casual gatherings. Each of the two generous-sized bedrooms provides ample space for relaxation, with the master suite featuring an ensuite bathroom for added convenience. Both bathrooms are elegantly designed, offering a spa-like retreat with high-end finishes. But the luxury doesn’t stop at your front door. This building boasts an impressive array of amenities that elevate your living experience to new heights. Take a refreshing dip in the indoor pool, unwind in the hot tub, or relax in the sauna after a long day. For the fitness enthusiasts, there’s a squash/racquetball court and a well-equipped games room for more leisurely activities. With 24-hour security and concierge services, you can enjoy peace of mind knowing that your comfort and safety are always a top priority. As an added bonus, this unit includes two side-by-side underground heated parking stalls, so you never have to worry about finding a parking spot or braving the elements du ring Calgary's colder months. With its unbeatable location and world-class amenities, this apartment offers the ultimate in downtown Calgary living. Whether you're seeking convenience, comfort, or an active lifestyle, this home is perfectly suited to meet all your needs. Don’t miss your opportunity to live in one of Calgary’s most sought-after communities! (id:1945)
powered by

Property DetailsKey information about 608 1100 8 Avenue Sw
Interior FeaturesDiscover the interior design and amenities
Exterior & Lot FeaturesLearn about the exterior and lot specifics of 608 1100 8 Avenue Sw
Location & CommunityUnderstand the neighborhood and community
Property Management & AssociationFind out management and association details
Tax & Legal InformationGet tax and legal details applicable to 608 1100 8 Avenue Sw
Room Dimensions

This listing content provided by REALTOR.ca
has
been licensed by REALTOR®
members of The Canadian Real Estate Association
members of The Canadian Real Estate Association
Nearby Listings Stat
Active listings
248
Min Price
$249,000
Max Price
$3,300,000
Avg Price
$549,621
Days on Market
60 days
Sold listings
92
Min Sold Price
$269,900
Max Sold Price
$1,988,888
Avg Sold Price
$505,704
Days until Sold
53 days

















