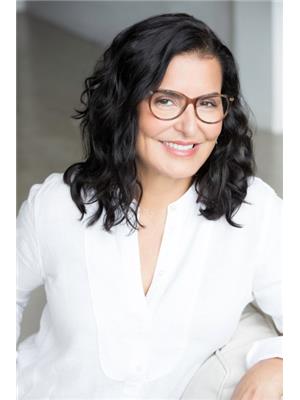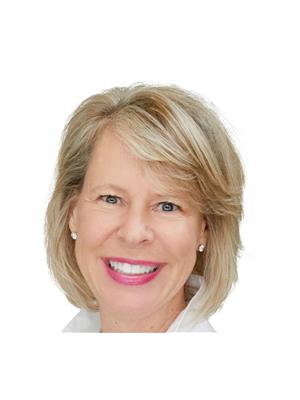108 Forest Hill Road, Toronto Forest Hill South
- Bedrooms: 5
- Bathrooms: 5
- Type: Residential
Source: Public Records
Note: This property is not currently for sale or for rent on Ovlix.
We have found 6 Houses that closely match the specifications of the property located at 108 Forest Hill Road with distances ranging from 2 to 10 kilometers away. The prices for these similar properties vary between 3,350,000 and 4,188,000.
Nearby Listings Stat
Active listings
0
Min Price
$0
Max Price
$0
Avg Price
$0
Days on Market
days
Sold listings
0
Min Sold Price
$0
Max Sold Price
$0
Avg Sold Price
$0
Days until Sold
days
Property Details
- Cooling: Central air conditioning
- Heating: Hot water radiator heat, Natural gas
- Stories: 3
- Structure Type: House
- Exterior Features: Brick, Stucco
- Foundation Details: Unknown
Interior Features
- Basement: Finished, N/A
- Flooring: Hardwood
- Appliances: Window Coverings
- Bedrooms Total: 5
- Bathrooms Partial: 2
Exterior & Lot Features
- Water Source: Municipal water
- Parking Total: 6
- Pool Features: Inground pool
- Parking Features: Attached Garage
- Lot Size Dimensions: 54.74 x 170.24 FT ; As per Geowarehouse
Location & Community
- Directions: Frybrook Rd & Lonsdale
- Common Interest: Freehold
Utilities & Systems
- Sewer: Sanitary sewer
Tax & Legal Information
- Tax Annual Amount: 19312.8
Most Prestigious Block On Forest Hill Rd, surrounded by mansions. Incredible deep lot. Sun-filled main floor features oversized family room with walk-out to pool/patio on a 170 ft deep west facing lot. Living/Dining/Kitchen/breakfast area, 2 piece, side entrance to mudroom and closet complete the main floor. Second Floor features a large Primary Bedroom with ensuite plus an additional 2 other bedrooms that walk-out to a large terrace overlooking the backyard. Two additional bedrooms and bathroom on third floor. Lower level with recreation room, laundry room, 2 piece bath and tons of storage space. Oversized 2 car attached garage. Prime Forest Hill location close to UCC, BSS, Forest Hill Public School, Village shops, restaurants and public transit.








