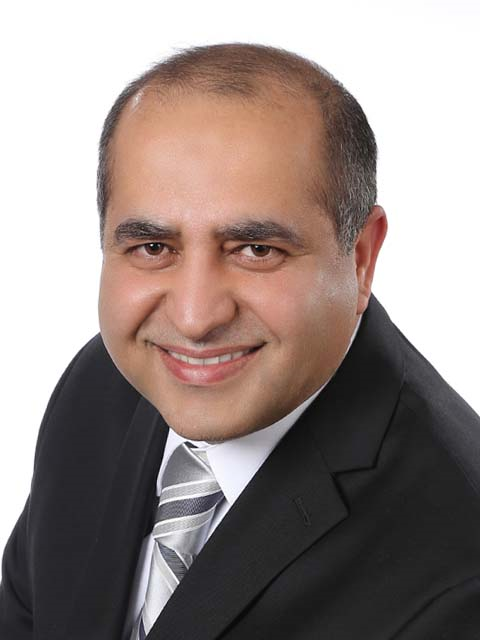183 Byng Avenue, Toronto
- Bedrooms: 7
- Bathrooms: 6
- Type: Residential
- Added: 33 days ago
- Updated: 14 days ago
- Last Checked: 1 hours ago
Ultra Luxurious Custom Built Home. Hardwood Floors, Crown Moldings, Top Quality Granite Counter-Tops, Gourmet Kit W/Top Of The Line Appliances ,Counter Top Island O/L Beautiful Spacious Breakfast Area, Granite Counter-Top & Modern Glass Backslash. Finished W/O Basement, Six Elegant Bathrooms, 2nd Floor Laundry room. Side Entrance To Elegant Panalled Office. One Of The Finest St Within The Area. Prof Landscaped Extra Deep Lot. (id:1945)
powered by

Property DetailsKey information about 183 Byng Avenue
- Cooling: Central air conditioning
- Heating: Forced air, Natural gas
- Stories: 2
- Structure Type: House
- Exterior Features: Brick, Stone
- Foundation Details: Stone, Brick
Interior FeaturesDiscover the interior design and amenities
- Basement: Finished, Separate entrance, Walk out, N/A
- Flooring: Hardwood, Marble
- Appliances: Refrigerator, Central Vacuum, Intercom, Oven, Microwave, Window Coverings, Garage door opener remote(s)
- Bedrooms Total: 7
- Bathrooms Partial: 1
Exterior & Lot FeaturesLearn about the exterior and lot specifics of 183 Byng Avenue
- Water Source: Municipal water
- Parking Total: 4
- Parking Features: Garage
- Lot Size Dimensions: 46.2 x 160 FT
Location & CommunityUnderstand the neighborhood and community
- Directions: Yonge/Finch
- Common Interest: Freehold
Utilities & SystemsReview utilities and system installations
- Sewer: Sanitary sewer
Tax & Legal InformationGet tax and legal details applicable to 183 Byng Avenue
- Tax Annual Amount: 17402.98
Room Dimensions

This listing content provided by REALTOR.ca
has
been licensed by REALTOR®
members of The Canadian Real Estate Association
members of The Canadian Real Estate Association
Nearby Listings Stat
Active listings
16
Min Price
$2,288,000
Max Price
$5,288,000
Avg Price
$3,324,250
Days on Market
45 days
Sold listings
2
Min Sold Price
$2,490,000
Max Sold Price
$3,650,000
Avg Sold Price
$3,070,000
Days until Sold
61 days
Nearby Places
Additional Information about 183 Byng Avenue















































