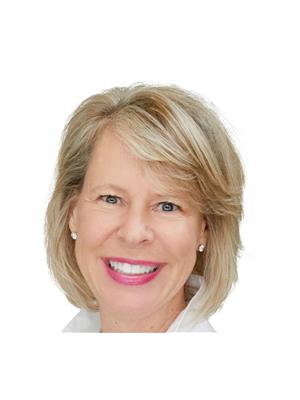43 Edenbridge Drive, Toronto
- Bedrooms: 5
- Bathrooms: 4
- Type: Residential
- Added: 60 days ago
- Updated: 4 days ago
- Last Checked: 1 hours ago
Welcome to 43 Edenbridge Dr, a stunning 5-bedroom home on a sought-after street in Lincoln Woods, an exclusive enclave of Edenbridge-Humber Valley. The inviting foyer invites guests into a spacious L-shaped living and dining room, with easy access to the kitchen and family room. A private wood-paneled home office with a gas fireplace adds to the charm. The gourmet kitchen is designed for entertaining, featuring a Sub-Zero fridge, top-of-the-line appliances, a double oven, a 5-burner gas cooktop, and two sinks. Ample storage and a built-in butcher block enhance its functionality, while the flow into the family room makes it perfect for gatherings. Enjoy effortless indoor-outdoor living with a walkout to a spacious south-facing deck, ideal for summer barbecues. Upstairs, you'll find 5 spacious bedrooms and a well-designed bathroom for family convenience. The expansive primary suite will take your breath away! It features soaring cathedral ceilings, abundant natural light, a cozy fireplace, and a luxurious ensuite with a soaker tub, double vanity, and steam shower. The bright walkout basement offers a large recreation room with a fireplace, gym area, and extra storage. An additional bathroom provides easy access to the hot tub and backyard. The lush, south-facing backyard is bordered by perennials and trees for privacy and features a pool-sized lot, perfect for various lifestyles. With a 96 x 150 pie-shaped lot, it offers plenty of space for various outdoor activities. Located minutes from shopping, parks, and in the coveted Humber Valley school district, this home is about 15 minutes from Pearson Airport and highway 401, 427 and the Gardener Expressway, ensuring convenience and connectivity.
powered by

Property DetailsKey information about 43 Edenbridge Drive
Interior FeaturesDiscover the interior design and amenities
Exterior & Lot FeaturesLearn about the exterior and lot specifics of 43 Edenbridge Drive
Location & CommunityUnderstand the neighborhood and community
Utilities & SystemsReview utilities and system installations
Tax & Legal InformationGet tax and legal details applicable to 43 Edenbridge Drive
Additional FeaturesExplore extra features and benefits
Room Dimensions

This listing content provided by REALTOR.ca
has
been licensed by REALTOR®
members of The Canadian Real Estate Association
members of The Canadian Real Estate Association
Nearby Listings Stat
Active listings
12
Min Price
$1,150,000
Max Price
$4,745,000
Avg Price
$2,448,492
Days on Market
25 days
Sold listings
9
Min Sold Price
$865,000
Max Sold Price
$3,450,000
Avg Sold Price
$2,069,767
Days until Sold
32 days
Nearby Places
Additional Information about 43 Edenbridge Drive















