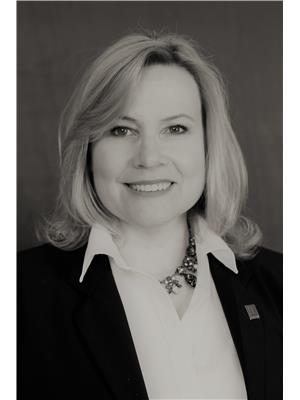7342 Knight Road, Oliver
- Bedrooms: 4
- Bathrooms: 2
- Living area: 2046 square feet
- Type: Residential
- Added: 262 days ago
- Updated: 179 days ago
- Last Checked: 6 hours ago
Beautiful, custom built 3+ bedroom home in quiet rural neighborhood. Exquisitely finished and in showroom condition with several built-ins and 2 living/family rooms. Den can easily be a 4th bedroom. Bright, open kitchen with custom cabinetry and dining area open out to a stamped concrete patio. Enjoy the tranquil, tastefully landscaped yard with koi pond. Heated 5' crawl space, Central Vacuum, newer Heating and Air conditioning system, Lots of room for your RV and a double attached garage with work bench. This home is an absolute must see! All measurements are approximate and should be verified by buyer if important. (id:1945)
powered by

Property DetailsKey information about 7342 Knight Road
Interior FeaturesDiscover the interior design and amenities
Exterior & Lot FeaturesLearn about the exterior and lot specifics of 7342 Knight Road
Location & CommunityUnderstand the neighborhood and community
Utilities & SystemsReview utilities and system installations
Tax & Legal InformationGet tax and legal details applicable to 7342 Knight Road
Room Dimensions

This listing content provided by REALTOR.ca
has
been licensed by REALTOR®
members of The Canadian Real Estate Association
members of The Canadian Real Estate Association
Nearby Listings Stat
Active listings
7
Min Price
$378,000
Max Price
$1,750,000
Avg Price
$832,543
Days on Market
129 days
Sold listings
3
Min Sold Price
$275,000
Max Sold Price
$1,599,000
Avg Sold Price
$874,633
Days until Sold
110 days
Nearby Places
Additional Information about 7342 Knight Road
















