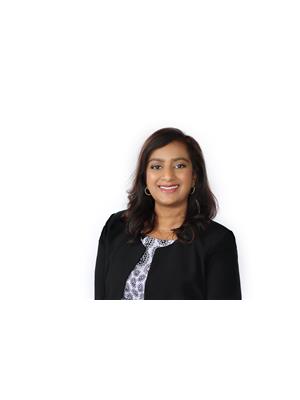146 Maplecrest Drive, Breslau
- Bedrooms: 4
- Bathrooms: 4
- Living area: 3525 square feet
- Type: Residential
Source: Public Records
Note: This property is not currently for sale or for rent on Ovlix.
We have found 6 Houses that closely match the specifications of the property located at 146 Maplecrest Drive with distances ranging from 2 to 10 kilometers away. The prices for these similar properties vary between 749,900 and 1,598,000.
Recently Sold Properties
Nearby Places
Name
Type
Address
Distance
Woodland Christian High School
School
Woolwich
0.4 km
Region of Waterloo International Airport
Airport
4881 Fountain St N #1
4.5 km
Arabesque Café Family Restaurant
Bar
869 Victoria St N
5.5 km
Chicopee Ski & Summer Resort.
Establishment
396 Sims Estate Pl
6.5 km
Kitchener Memorial Auditorium Complex
Stadium
400 East Ave
6.7 km
Emmanuel Bible College
School
100 Fergus Ave
6.8 km
Eastwood Collegiate Institute
School
760 Weber St E
7.0 km
Bangkok Cuisine
Restaurant
1500 Weber St E
7.0 km
Grey Silo GC
Park
Bloomingdale
7.1 km
Del Dente
Restaurant
2980 King St E
7.1 km
Red Lobster
Restaurant
1732 King St E
7.2 km
Centre In The Square
Establishment
101 Queen St N
7.2 km
Property Details
- Cooling: Central air conditioning
- Heating: Forced air, Natural gas
- Stories: 2
- Year Built: 2013
- Structure Type: House
- Exterior Features: Brick, Vinyl siding
- Foundation Details: Poured Concrete
- Architectural Style: 2 Level
Interior Features
- Basement: Finished, Full
- Appliances: Refrigerator, Water softener, Hot Tub, Gas stove(s), Dishwasher, Central Vacuum - Roughed In, Window Coverings, Garage door opener, Microwave Built-in
- Living Area: 3525
- Bedrooms Total: 4
- Fireplaces Total: 2
- Bathrooms Partial: 1
- Above Grade Finished Area: 2486
- Below Grade Finished Area: 1039
- Above Grade Finished Area Units: square feet
- Below Grade Finished Area Units: square feet
- Above Grade Finished Area Source: Builder
- Below Grade Finished Area Source: Other
Exterior & Lot Features
- Lot Features: Paved driveway, Sump Pump, Automatic Garage Door Opener
- Water Source: Municipal water
- Parking Total: 4
- Parking Features: Attached Garage
Location & Community
- Directions: Fountain Street North to Townsend Drive to Maplecrest
- Common Interest: Freehold
- Subdivision Name: 554 - Breslau/Bloomingdale/Maryhill
Utilities & Systems
- Sewer: Municipal sewage system
- Utilities: Natural Gas
Tax & Legal Information
- Tax Annual Amount: 5178.23
- Zoning Description: R5A
This modern 2-story home is nestled in a serene, family friendly neighbourhood with exceptional curb appeal. As you step inside, you are greeted by a spacious foyer leading to an open concept layout inviting you to explore the beautifully designed interior spaces. The heart of this home is undoubtedly its beautiful kitchen with granite countertops, modern backsplash, and built in appliances. A perfect blend of functionality and style. At its center is a large island that serves as both a practical workspace and a social hub. This modern kitchen seamlessly integrates with the open-concept living and dining areas, ensuring that the cook is always part of the conversation. Main floor also offers a gas fireplace with stone surround and an additional stone feature wall. Patio doors (9ft) provide easy access to the outdoor covered patio with privacy shutters, built in granite grill area complete with ceramic charcoal BBQ, Blackstone griddle, bar fridge, and bar top. Relax and unwind with an outdoor living area, hot tub with pergola, and a beautifully landscaped backyard with no rear neighbors. Upstairs you’ll find 4 bedrooms, 2 bathrooms, including the spacious primary bedroom with plenty of natural light. It includes not one, but two generous walk-in closets, providing ample storage space and organizational options. The en-suite bathroom is complete with a walk in tiled rain shower and two separate vanities. Adding to the master suite's allure is a private office, perfect for those who work from home or need a quiet space for reading and reflection. A completely finished basement with a stunning live edge bar, granite feature wall, electric fireplace, office/den, 4 piece bathroom, and plenty of storage. Main floor laundry room is located off the double car garage. Additional features include California shutters and roughed in central vac. A must see! OPEN HOUSE SAT JULY 27TH 10:00-1:00 (id:1945)
Demographic Information
Neighbourhood Education
| Master's degree | 110 |
| Bachelor's degree | 580 |
| University / Above bachelor level | 35 |
| University / Below bachelor level | 90 |
| Certificate of Qualification | 85 |
| College | 575 |
| University degree at bachelor level or above | 740 |
Neighbourhood Marital Status Stat
| Married | 1825 |
| Widowed | 70 |
| Divorced | 85 |
| Separated | 75 |
| Never married | 455 |
| Living common law | 260 |
| Married or living common law | 2085 |
| Not married and not living common law | 685 |
Neighbourhood Construction Date
| 1961 to 1980 | 105 |
| 1981 to 1990 | 15 |
| 1991 to 2000 | 15 |
| 2001 to 2005 | 35 |
| 2006 to 2010 | 555 |
| 1960 or before | 95 |







