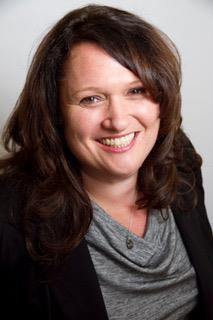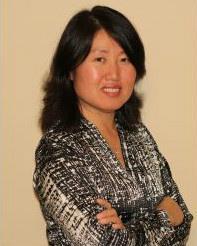5790 Wood Duck Drive, Osgoode
- Bedrooms: 4
- Bathrooms: 2
- Type: Residential
- Added: 104 days ago
- Updated: 7 days ago
- Last Checked: 19 hours ago
Looking for a larger home for your multigenerational family? This stunning split-level home is situated on a gorgeous 2.3 acre corner lot filled with beautiful coniferous trees, offering a serene forest-like setting within a pleasant cul-de-sac just 20 minutes from all amenities. Enjoy proximity to the Osgoode boat ramp, the Osgoode Link Pathway—a 20.5 km trail perfect for biking and walking—and nearby skidoo trails for endless recreational opportunities. The main house features three large bedrooms, a full-size bath with double sinks, and spacious kitchen, dining, and living areas. The in-law suite includes a kitchen, dining room, living room, primary bedroom, and a four-piece bathroom. Additionally, the property boasts a large garage and a beautifully maintained yard with a deck, gazebo, and perennial flowers. Don't miss your chance to explore this incredible property! (id:1945)
powered by

Show
More Details and Features
Property DetailsKey information about 5790 Wood Duck Drive
- Cooling: Central air conditioning
- Heating: Forced air, Electric
- Year Built: 1986
- Structure Type: House
- Exterior Features: Brick, Siding
- Foundation Details: Poured Concrete
- Construction Materials: Poured concrete
Interior FeaturesDiscover the interior design and amenities
- Basement: Finished, Full
- Flooring: Laminate, Linoleum, Wall-to-wall carpet, Mixed Flooring
- Appliances: Washer, Refrigerator, Dishwasher, Stove, Dryer, Microwave Range Hood Combo
- Bedrooms Total: 4
- Fireplaces Total: 1
Exterior & Lot FeaturesLearn about the exterior and lot specifics of 5790 Wood Duck Drive
- Lot Features: Cul-de-sac, Wooded area, Gazebo
- Water Source: Drilled Well
- Parking Total: 10
- Parking Features: Attached Garage
- Road Surface Type: Paved road
- Lot Size Dimensions: 331.32 ft X 290.75 ft (Irregular Lot)
Location & CommunityUnderstand the neighborhood and community
- Common Interest: Freehold
Utilities & SystemsReview utilities and system installations
- Sewer: Septic System
Tax & Legal InformationGet tax and legal details applicable to 5790 Wood Duck Drive
- Tax Year: 2024
- Parcel Number: 042910059
- Tax Annual Amount: 4933
- Zoning Description: RR2
Room Dimensions

This listing content provided by REALTOR.ca
has
been licensed by REALTOR®
members of The Canadian Real Estate Association
members of The Canadian Real Estate Association
Nearby Listings Stat
Active listings
1
Min Price
$850,000
Max Price
$850,000
Avg Price
$850,000
Days on Market
103 days
Sold listings
0
Min Sold Price
$0
Max Sold Price
$0
Avg Sold Price
$0
Days until Sold
days
Additional Information about 5790 Wood Duck Drive










































