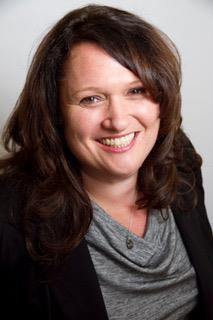6692 Belmeade Road, Osgoode
- Bedrooms: 3
- Bathrooms: 2
- Type: Residential
- Added: 28 days ago
- Updated: 2 days ago
- Last Checked: 7 hours ago
Fully turnkey and loaded with beautiful upgrades, this 3 bed, 2 bath Hi Ranch bungalow built on ICF foundation is situated on approximately 1 acre, just minutes from the Village of Osgoode. With an open concept layout perfect for entertaining, this home offers tons of natural light and a bright kitchen equipped with all stainless steel appliances and a large island with breakfast bar. Continue on the main level to find 3 bedrooms and a gorgeous newly renovated 3-pc bathroom. Enjoy sipping your morning coffee in the lovely screened in back deck with an adjacent hot tub, then kick back and relax in the fully finished lower level family room featuring heated floors, a cozy wood burning fireplace and it's own 3-pc bathroom, with a beautiful tile shower. But that's not all! This fabulous property also features a 30 x 40 ft fully serviced, detached garage, truly a mechanics dream! (id:1945)
powered by

Property DetailsKey information about 6692 Belmeade Road
Interior FeaturesDiscover the interior design and amenities
Exterior & Lot FeaturesLearn about the exterior and lot specifics of 6692 Belmeade Road
Location & CommunityUnderstand the neighborhood and community
Utilities & SystemsReview utilities and system installations
Tax & Legal InformationGet tax and legal details applicable to 6692 Belmeade Road
Room Dimensions

This listing content provided by REALTOR.ca
has
been licensed by REALTOR®
members of The Canadian Real Estate Association
members of The Canadian Real Estate Association
Nearby Listings Stat
Active listings
1
Min Price
$679,900
Max Price
$679,900
Avg Price
$679,900
Days on Market
28 days
Sold listings
0
Min Sold Price
$0
Max Sold Price
$0
Avg Sold Price
$0
Days until Sold
days
Nearby Places
Additional Information about 6692 Belmeade Road

















