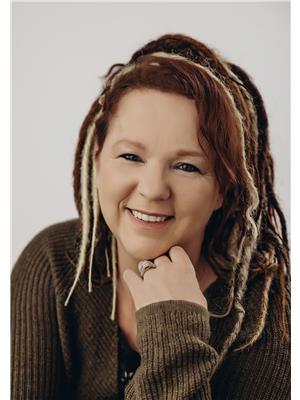4006 4 Avenue, Edson
- Bedrooms: 4
- Bathrooms: 3
- Living area: 1012 square feet
- Type: Residential
- Added: 45 days ago
- Updated: 11 days ago
- Last Checked: 7 hours ago
PRICE DROP! MOTIVATED SELLER! Perfect First Home. This Bungalow offers privacy with a fenced yard, large deck to entertain, fire pit for s’mores, mature trees. With a green belt on one side, providing extra parking. Oversized Double detached garage built in 1981, garden shed with cement pad. Walk through the newer front door and enter the large living room with tons of natural light from the south facing large window, separate dining room and kitchen over looking the backyard. To watch over the pets or kids. Three bedrooms and a bath complete the main floor. Through the French door at the back entry there is a powder room (1/2 bath) to wash up when coming in from outside. Downstairs is renovated with a rec room, large bedroom w/ensuite with sauna, large laundry room, customer cold room with fridge built in, tons of storage closets as well. (id:1945)
powered by

Property Details
- Cooling: None
- Heating: Forced air
- Stories: 1
- Year Built: 1971
- Structure Type: House
- Exterior Features: Vinyl siding
- Foundation Details: Poured Concrete
- Architectural Style: Bungalow
Interior Features
- Basement: Finished, Full
- Flooring: Laminate
- Appliances: Refrigerator, Dishwasher, Stove, Washer & Dryer
- Living Area: 1012
- Bedrooms Total: 4
- Bathrooms Partial: 1
- Above Grade Finished Area: 1012
- Above Grade Finished Area Units: square feet
Exterior & Lot Features
- Lot Features: See remarks
- Lot Size Units: square meters
- Parking Total: 4
- Parking Features: Detached Garage
- Lot Size Dimensions: 650.44
Location & Community
- Common Interest: Freehold
- Subdivision Name: Edson
Tax & Legal Information
- Tax Lot: 1
- Tax Year: 2024
- Tax Block: 3
- Parcel Number: 0018160226
- Tax Annual Amount: 3011.7
- Zoning Description: R-1B
Room Dimensions
This listing content provided by REALTOR.ca has
been licensed by REALTOR®
members of The Canadian Real Estate Association
members of The Canadian Real Estate Association

















