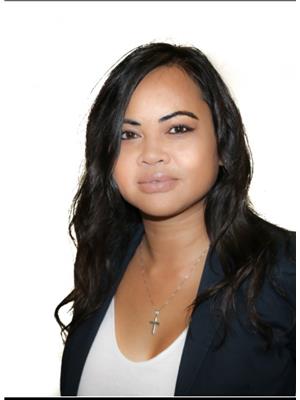14 12 Cobblestone Drive, Niagara On The Lake
- Bedrooms: 3
- Bathrooms: 3
- Type: Townhouse
Source: Public Records
Note: This property is not currently for sale or for rent on Ovlix.
We have found 6 Townhomes that closely match the specifications of the property located at 14 12 Cobblestone Drive with distances ranging from 2 to 10 kilometers away. The prices for these similar properties vary between 599,999 and 699,900.
Nearby Listings Stat
Active listings
7
Min Price
$1,199,000
Max Price
$2,499,900
Avg Price
$1,671,271
Days on Market
12 days
Sold listings
4
Min Sold Price
$1,050,000
Max Sold Price
$1,999,999
Avg Sold Price
$1,492,500
Days until Sold
66 days
Property Details
- Cooling: Central air conditioning
- Heating: Forced air, Natural gas
- Stories: 1
- Structure Type: Row / Townhouse
- Exterior Features: Brick, Vinyl siding
Interior Features
- Basement: Finished, Full
- Appliances: Washer, Refrigerator, Central Vacuum, Dishwasher, Stove, Dryer, Microwave
- Bedrooms Total: 3
Exterior & Lot Features
- Parking Total: 4
- Parking Features: Attached Garage
- Building Features: Visitor Parking
Location & Community
- Directions: TAMBARK ROAD
- Common Interest: Condo/Strata
- Community Features: Pets not Allowed
Property Management & Association
- Association Fee: 246
- Association Name: CHOWN PROPERTY
- Association Fee Includes: Common Area Maintenance
Tax & Legal Information
- Tax Year: 2024
- Tax Annual Amount: 4625
- Zoning Description: RM1-21
THIS CHEERY 1361' VACANT LAND OPEN CONCEPT BUNGALOFT IS AN END-UNIT AND ONE OF FEW UNITS OVERLOOKING THE POND...ENABLING YOU TO WATCH NATURE FROM YOUR WINDOWS, LARGE REAT DECK OR ADJOINING BRICK PATIO OFF YOUR DINING ROOM. IT'S NEARER THE BACK OF THE COMPLEX AND IS SUPER QUIET. IT INCLUDES SOFT/NEUTRAL PAINT THROUGHOUT. 3 BEDROOMS/3 BATHS (NF MASTER/WI CLOSET/ENSUITE), MAIN FLOOR HAS HARDWOOD/PORCELAIN FLOORING, QUARTZ COUNTERTOPS, GAS FIREPLACE, CENTRAL VAC, NF LAUNDRY, DOUBLE CAR GARAGE/DRIVEWAY, FINISHED BASEMENT/VINYL FLOORING. YOU'RE MINUTES FROM ALL THE NIAGARA FALLS AND NOTL AMENITIES, QUEENSTON BRIDGE TO USA, HIGHWAYS 405 & QEW. MONTHLY CONDO FEES ARE $246 INCLUDING GRASS CUTTING/SNOW REMOVAL AND PROPERTY MANAGEMENT. WHO WOULD DO THAT WORK FOR LESS? YOU'RE 15 MINUTES FROM THE NIAGARA FALLS, NY AIRPORT AND COULD BE IN THE SUNNY SOUTH IN 2.5 HOURS FOR REALLY REASONABLE MONEY. COME ENJOY LIFE HERE IN NIAGARA! PLENTY OF VISITOR PARKING TOO. (id:1945)









