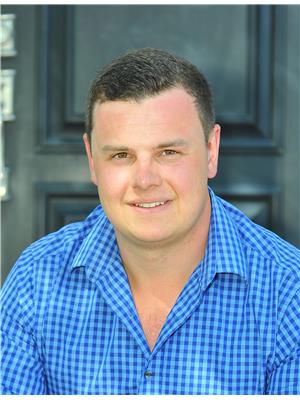53 Downing Lane, Calabogie
- Bedrooms: 3
- Bathrooms: 2
- Type: Residential
- Added: 111 days ago
- Updated: 110 days ago
- Last Checked: 23 hours ago
Welcome to 53 Downing Lane a 4 season home nestled on the shores of the Madawaska River just below Calabogie. Downing lane is a quiet lane with no through traffic just off of the Calabogie Road. Located just an 8 minute drive to the Calabogie Peaks Resort, 3 mins to the village of Calabogie, and 10 mins to the Calabogie Motorsports Track. This area is home to cafe's, restaurants, pharmacy, hardware store, auto and small engine repair with Renfrew only 20mins drive for big city services and box stores. The home offers 2 bedrooms and full bath on the west end and a large separate addition for the Primary bedroom the has a large walk-in closet and ensuite. Although the home is equipped with propane furnace the Sellers heat with a pellet stove. Other features are the covered porch facing the water, covered breeze way and detached insulated garage. The property also has 2 storage sheds near the water. Book a showing now and come see our good nature! 24 hours irrevocable on all offers. (id:1945)
powered by

Property DetailsKey information about 53 Downing Lane
Interior FeaturesDiscover the interior design and amenities
Exterior & Lot FeaturesLearn about the exterior and lot specifics of 53 Downing Lane
Location & CommunityUnderstand the neighborhood and community
Property Management & AssociationFind out management and association details
Utilities & SystemsReview utilities and system installations
Tax & Legal InformationGet tax and legal details applicable to 53 Downing Lane
Room Dimensions

This listing content provided by REALTOR.ca
has
been licensed by REALTOR®
members of The Canadian Real Estate Association
members of The Canadian Real Estate Association
Nearby Listings Stat
Active listings
1
Min Price
$799,900
Max Price
$799,900
Avg Price
$799,900
Days on Market
111 days
Sold listings
2
Min Sold Price
$575,000
Max Sold Price
$799,900
Avg Sold Price
$687,450
Days until Sold
139 days
Nearby Places
Additional Information about 53 Downing Lane

















