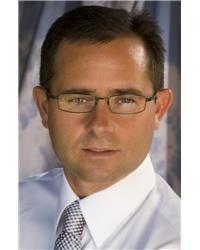1813 Pucker Street, Renfrew
- Bedrooms: 4
- Bathrooms: 2
- Type: Residential
- Added: 66 days ago
- Updated: 25 days ago
- Last Checked: 8 hours ago
Welcome to your dream property nestled on a private lake just 8 minutes to the town of Renfrew, 15 minutes to the Village of Calabogie, and less than 1 hour to the Nation's Capital. Truly an oasis, this property offers endless features that will be sure to impress! The charming bungalow is well appointed with 4 bedrooms and 2 bathrooms and is adorned by a wrap around porch that is absolutely perfect for your morning coffee surrounded by lush gardens while overlooking the lake. A 25 ft x 48 ft garage includes 2 bays as well as a large workshop for all of your tools and plenty of storage. Lakeside you will find the most adorable bunkie that has power and is a perfect retreat or bonus space for your guests. This property also has a set up for a volleyball court, and anglers will love casting for a variety of fish including bass, pike, perch and more. This property must be viewed to appreciate all it has to offer! 24 hours irrevocable mandatory on offers. (id:1945)
powered by

Property DetailsKey information about 1813 Pucker Street
Interior FeaturesDiscover the interior design and amenities
Exterior & Lot FeaturesLearn about the exterior and lot specifics of 1813 Pucker Street
Location & CommunityUnderstand the neighborhood and community
Utilities & SystemsReview utilities and system installations
Tax & Legal InformationGet tax and legal details applicable to 1813 Pucker Street
Room Dimensions

This listing content provided by REALTOR.ca
has
been licensed by REALTOR®
members of The Canadian Real Estate Association
members of The Canadian Real Estate Association
Nearby Listings Stat
Active listings
1
Min Price
$799,000
Max Price
$799,000
Avg Price
$799,000
Days on Market
66 days
Sold listings
0
Min Sold Price
$0
Max Sold Price
$0
Avg Sold Price
$0
Days until Sold
days
Nearby Places
Additional Information about 1813 Pucker Street















