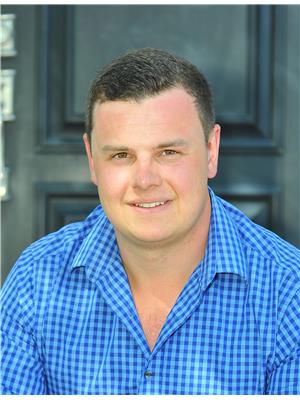121 Pheasant Run, Calabogie
- Bedrooms: 5
- Bathrooms: 3
- Type: Residential
- Added: 109 days ago
- Updated: 32 days ago
- Last Checked: 23 hours ago
A great family home awaits the next Buyer of this property, with more than enough room for the entire family! Upon entry, you are greeted in the large foyer, with access two additional rooms that offer additional living space! Continuing through the main floor, you will find a spacious kitchen with formal dining as well as your living room, featuring great natural light and a gas fireplace. Upstairs you will find 4 spacious bedrooms including your primary bed that features a walk in closet and ensuite bath with a soaker tub and walk in shower! An added bonus, enjoy the convenience of your laundry being on the 2nd floor. Additionally, the 3 other beds are serviced by a separate 4 pc. bath. The fully finished basement includes a large rec room, another office space, an additional bedroom as well as plenty of storage! With views of Calabogie Lake, this home is a short walk to the golf course and the lake, and roughly 5 minutes drive to town. Per form 244, 24 hrs irrevocable on all offers. (id:1945)
powered by

Property DetailsKey information about 121 Pheasant Run
Interior FeaturesDiscover the interior design and amenities
Exterior & Lot FeaturesLearn about the exterior and lot specifics of 121 Pheasant Run
Location & CommunityUnderstand the neighborhood and community
Utilities & SystemsReview utilities and system installations
Tax & Legal InformationGet tax and legal details applicable to 121 Pheasant Run
Room Dimensions

This listing content provided by REALTOR.ca
has
been licensed by REALTOR®
members of The Canadian Real Estate Association
members of The Canadian Real Estate Association
Nearby Listings Stat
Active listings
2
Min Price
$699,900
Max Price
$765,000
Avg Price
$732,450
Days on Market
93 days
Sold listings
1
Min Sold Price
$839,900
Max Sold Price
$839,900
Avg Sold Price
$839,900
Days until Sold
71 days
Nearby Places
Additional Information about 121 Pheasant Run

















