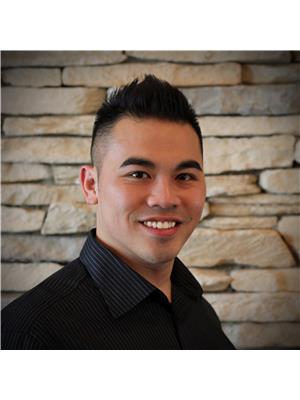8736 150 St Nw, Edmonton
- Bedrooms: 4
- Bathrooms: 2
- Living area: 84.44 square meters
- Type: Residential
- Added: 24 days ago
- Updated: 14 days ago
- Last Checked: 2 hours ago
Welcome to this 3+2 bedroom bungalow situated in family friendly Jasper Place . As you enter the home, you are greeted by a spacious living area with a large bay window that fills the room with natural light. Kitchen has Double doors leading to deck & private backyard with mature trees. Main floor has 3 large bedrooms, 4 pce. bath, kitchen, dining room with shelving. Large finished basement includes a 3 pc bathroom, sauna, as well as 2 Bedrooms, recreation room. Detached double garage in the back. Close to all amenities including the zoo, several schools, & shopping. Quick access to Whitemud & river valley. 50x148 lot perfect for a later redevelopment. Separate entrance to make suite in basement. Neighbourhood is family oriented, with lots of new infills in neighbourhood. (id:1945)
powered by

Property DetailsKey information about 8736 150 St Nw
Interior FeaturesDiscover the interior design and amenities
Exterior & Lot FeaturesLearn about the exterior and lot specifics of 8736 150 St Nw
Location & CommunityUnderstand the neighborhood and community
Tax & Legal InformationGet tax and legal details applicable to 8736 150 St Nw
Room Dimensions

This listing content provided by REALTOR.ca
has
been licensed by REALTOR®
members of The Canadian Real Estate Association
members of The Canadian Real Estate Association
Nearby Listings Stat
Active listings
51
Min Price
$137,900
Max Price
$1,595,000
Avg Price
$373,695
Days on Market
43 days
Sold listings
30
Min Sold Price
$179,900
Max Sold Price
$799,999
Avg Sold Price
$390,693
Days until Sold
40 days
Nearby Places
Additional Information about 8736 150 St Nw















