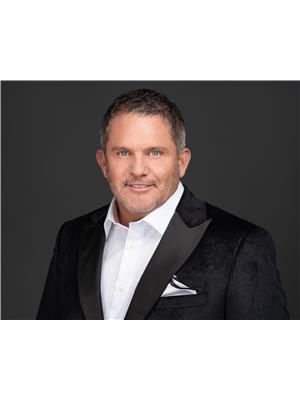765 Westminster Avenue E, Penticton
- Bedrooms: 4
- Bathrooms: 5
- Living area: 4262 square feet
- Type: Residential
- Added: 66 days ago
- Updated: 7 days ago
- Last Checked: 18 hours ago
Welcome to Grandview Terraces, a new luxury development by Agave Homes. This future California Modern home is located in a premium tranquil setting, steps away from the KVR trail and within walking distance of Penticton’s downtown amenities including restaurants, craft breweries, Okanagan Lake beaches, marina, and the farmer’s market. Beautiful low-maintenance landscaping and a gated, intimate side courtyard entry welcome one into the home. The innovative reverse floor plan reveals spectacular lake and mountain views from the deck, primary living area, and kitchen, all conveniently accessible by elevator. The private patio off the primary suite is engineered for a hot tub and offers an ideal oasis for sinking into a relaxing evening. When company is over, the home is perfect for entertaining with its bright, open kitchen, adorned with custom cabinetry, quartz waterfall countertop, high-quality integrated appliances, and a concealed walk-in pantry. Treasured wines can be brought up from the temperature-controlled cellar, while the outdoor kitchen and saltwater fiberglass pool add even more space to make the most of Okanagan living! (id:1945)
powered by

Property DetailsKey information about 765 Westminster Avenue E
- Cooling: Central air conditioning
- Heating: Forced air
- Stories: 2.5
- Year Built: 2025
- Structure Type: House
Interior FeaturesDiscover the interior design and amenities
- Living Area: 4262
- Bedrooms Total: 4
- Bathrooms Partial: 1
Exterior & Lot FeaturesLearn about the exterior and lot specifics of 765 Westminster Avenue E
- Water Source: Municipal water
- Lot Size Units: acres
- Parking Total: 2
- Pool Features: Inground pool, Outdoor pool
- Parking Features: Attached Garage
- Lot Size Dimensions: 0.26
Location & CommunityUnderstand the neighborhood and community
- Common Interest: Freehold
- Street Dir Suffix: East
Utilities & SystemsReview utilities and system installations
- Sewer: Municipal sewage system
Tax & Legal InformationGet tax and legal details applicable to 765 Westminster Avenue E
- Zoning: Unknown
- Parcel Number: 032-140-665
Room Dimensions

This listing content provided by REALTOR.ca
has
been licensed by REALTOR®
members of The Canadian Real Estate Association
members of The Canadian Real Estate Association
Nearby Listings Stat
Active listings
5
Min Price
$1,280,000
Max Price
$4,950,000
Avg Price
$2,974,778
Days on Market
70 days
Sold listings
0
Min Sold Price
$0
Max Sold Price
$0
Avg Sold Price
$0
Days until Sold
days
Nearby Places
Additional Information about 765 Westminster Avenue E




















