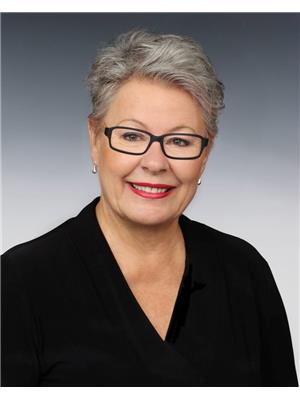102 Derenzy Place, Penticton
- Bedrooms: 4
- Bathrooms: 3
- Living area: 3528 square feet
- Type: Residential
- Added: 112 days ago
- Updated: 21 days ago
- Last Checked: 19 hours ago
Remarkable opportunity to own one of the largest flat lots on the lake in the South Okanagan. Possible subdivision potential as well. This fabulous property consists of a lot with 86' of lake frontage and is 202' deep offering tons of offstreet parking and the ability to do what you like with the yard. The spacious home was built with a floorplan ahead of its time with massive picture windows and two set of sliders with access the the party sized deck overlooking the lake and with a clear view of your family frolicing in the lake on this balmy summer days. The main floor has an updated kitchen with centre island and quartz countertops and is open to the living area which offers lake views from virtually everywhere and the valuted ceilings provide an enhanced feeling of spaciousness. There is a cozy fireplace in the living room as well as in the master bedroom overlooking the lake. The lower level of this offer a fully contained legal suite with huge covered patio area. This home offers the owner the ability to update the home to their own tastes while being perfectly comfortable as is. There is a double garage as well as tons of offstreet parking and plenty of room to park your RV as well. (id:1945)
powered by

Property DetailsKey information about 102 Derenzy Place
- Cooling: Central air conditioning
- Heating: Forced air
- Stories: 2
- Year Built: 1968
- Structure Type: House
Interior FeaturesDiscover the interior design and amenities
- Living Area: 3528
- Bedrooms Total: 4
- Bathrooms Partial: 1
Exterior & Lot FeaturesLearn about the exterior and lot specifics of 102 Derenzy Place
- Water Source: Municipal water
- Lot Size Units: acres
- Parking Total: 6
- Parking Features: Detached Garage, RV, Oversize
- Lot Size Dimensions: 0.42
Location & CommunityUnderstand the neighborhood and community
- Common Interest: Freehold
Utilities & SystemsReview utilities and system installations
- Sewer: Municipal sewage system
Tax & Legal InformationGet tax and legal details applicable to 102 Derenzy Place
- Zoning: Unknown
- Parcel Number: 008-836-272
- Tax Annual Amount: 12147.72
Room Dimensions

This listing content provided by REALTOR.ca
has
been licensed by REALTOR®
members of The Canadian Real Estate Association
members of The Canadian Real Estate Association
Nearby Listings Stat
Active listings
8
Min Price
$539,999
Max Price
$2,599,000
Avg Price
$1,558,874
Days on Market
97 days
Sold listings
0
Min Sold Price
$0
Max Sold Price
$0
Avg Sold Price
$0
Days until Sold
days
Nearby Places
Additional Information about 102 Derenzy Place





























































































