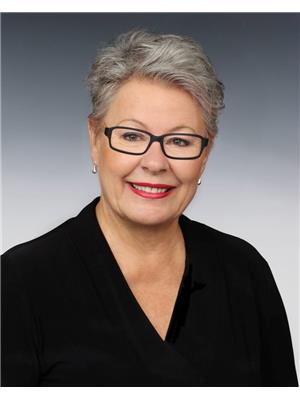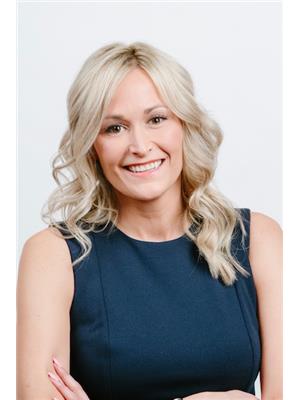7413 Kirk Avenue, Summerland
- Bedrooms: 4
- Bathrooms: 2
- Living area: 2225 square feet
- Type: Residential
- Added: 76 days ago
- Updated: 23 days ago
- Last Checked: 12 hours ago
Built in 1959, this contemporary home was ahead of its time, featuring high ceilings and large windows in the main living and kitchen areas, transitioning to standard 8-foot ceilings throughout the rest of the house. Situated on the shores of Okanagan Lake, the property boasts a timeless appeal, though it has seen a lack of routine maintenance in recent years. While structurally sound, the home requires extensive updating. The property spans nearly half an acre, with a frontage of 62 feet on Kirk Avenue and 135 feet along the eastern boundary to the lakeshore (see plot plan in documents). The flat, maturely landscaped lot extends beyond the legal boundary to the natural waterfront, providing a rare and expansive lakeside setting. Located in the quiet community of Trout Creek, it is just minutes from local amenities, including a school, tennis courts, a boat launch, and Powell Beach. Fully serviced, the lot offers the potential for a carriage house, subject to approval—a unique opportunity, as large waterfront lots like this are increasingly hard to find. (id:1945)
powered by

Property DetailsKey information about 7413 Kirk Avenue
- Roof: Other, Unknown
- Heating: Forced air, See remarks
- Stories: 1
- Year Built: 1959
- Structure Type: House
Interior FeaturesDiscover the interior design and amenities
- Living Area: 2225
- Bedrooms Total: 4
- Bathrooms Partial: 1
Exterior & Lot FeaturesLearn about the exterior and lot specifics of 7413 Kirk Avenue
- Lot Features: Level lot, Private setting, Treed
- Water Source: Municipal water
- Lot Size Units: acres
- Parking Features: Carport
- Lot Size Dimensions: 0.47
- Waterfront Features: Waterfront on lake
Location & CommunityUnderstand the neighborhood and community
- Common Interest: Freehold
- Community Features: Family Oriented, Pets Allowed, Rentals Allowed
Utilities & SystemsReview utilities and system installations
- Sewer: Municipal sewage system
Tax & Legal InformationGet tax and legal details applicable to 7413 Kirk Avenue
- Zoning: Residential
- Parcel Number: 009-682-864
- Tax Annual Amount: 9205.8
Room Dimensions

This listing content provided by REALTOR.ca
has
been licensed by REALTOR®
members of The Canadian Real Estate Association
members of The Canadian Real Estate Association
Nearby Listings Stat
Active listings
6
Min Price
$650,000
Max Price
$2,559,000
Avg Price
$1,365,167
Days on Market
64 days
Sold listings
2
Min Sold Price
$1,149,000
Max Sold Price
$1,625,000
Avg Sold Price
$1,387,000
Days until Sold
57 days
Nearby Places
Additional Information about 7413 Kirk Avenue






























































