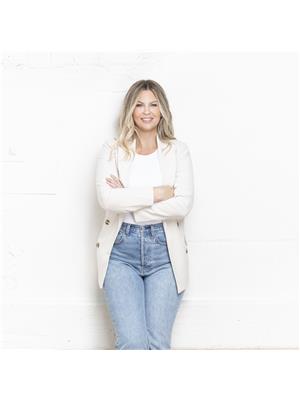36 Varley Crescent, Brantford
- Bedrooms: 4
- Bathrooms: 4
- Living area: 2218 square feet
- Type: Residential
Source: Public Records
Note: This property is not currently for sale or for rent on Ovlix.
We have found 6 Houses that closely match the specifications of the property located at 36 Varley Crescent with distances ranging from 2 to 10 kilometers away. The prices for these similar properties vary between 699,000 and 1,450,000.
Recently Sold Properties
Nearby Places
Name
Type
Address
Distance
Al Dente
Store
250 King George Rd
0.5 km
Tim Hortons
Cafe
236 King George Rd
0.5 km
Gus & Guidos
Restaurant
245 King George Rd
0.5 km
Walmart
Pharmacy
1 - 300 King Georges Rd. 24 Hwy.
0.7 km
Angel's Diner
Restaurant
125 King George Rd
1.2 km
Myrtleville House Museum
Museum
34 Myrtleville Dr
1.2 km
Tim Hortons
Cafe
177 Paris Rd
1.7 km
Red Lobster
Restaurant
67 King George Rd
1.7 km
Moose Winooski's
Food
45 King George Rd
1.8 km
North Park Collegiate and Vocational School
School
280 N Park St
2.1 km
Brantford Golf & Country Club
Establishment
60 Ava Rd
2.3 km
Speekezzies Café & Wine Bar
Restaurant
415 Fairview Dr
2.8 km
Property Details
- Cooling: Central air conditioning
- Heating: Forced air, Natural gas
- Stories: 2
- Structure Type: House
- Exterior Features: Brick, Vinyl siding
- Foundation Details: Poured Concrete
- Architectural Style: 2 Level
Interior Features
- Basement: Finished, Full
- Appliances: Washer, Refrigerator, Water softener, Hot Tub, Central Vacuum, Gas stove(s), Dishwasher, Wine Fridge, Stove, Dryer, Window Coverings, Garage door opener
- Living Area: 2218
- Bedrooms Total: 4
- Bathrooms Partial: 1
- Above Grade Finished Area: 2218
- Above Grade Finished Area Units: square feet
- Above Grade Finished Area Source: Other
Exterior & Lot Features
- Lot Features: Sump Pump, Automatic Garage Door Opener
- Water Source: Municipal water
- Parking Total: 4
- Pool Features: Inground pool
- Parking Features: Attached Garage
Location & Community
- Directions: King George Rd to Kent Rd to Olivetree to Jackson to Varley
- Common Interest: Freehold
- Subdivision Name: 2007 - Mayfair
- Community Features: Quiet Area
Utilities & Systems
- Sewer: Municipal sewage system
Tax & Legal Information
- Tax Annual Amount: 6274.56
- Zoning Description: R1B-14
Welcome home to 36 Varley Crescent. Located in the Myrtleville neighbourhood of Brantford's north end, this wonderful family home features 4 bedrooms, 3 1/2 bathrooms and almost 3000 sq ft of finished living space. Entering through the impressive new 8 foot high double front doors to a spacious foyer you have a formal dining room set off to the right. Around the corner you will find an open concept kitchen/living room which will be the focal point of family time and entertaining. The updated kitchen has plenty of countertop and cupboard space including a computer desk and side bar with wine cooler, stainless steel appliances including a gas Wolf stove, a large marble top island with room for 4 stools, all overlooking a large living room with gas fireplace. Patio doors lead to an upper deck that overlooks the swimming pool below and is complete with a gas hook up for a bbq. The main floor also features a laundry room/mud room that has access to the double car heated garage. The second floor features 4 large bedrooms, an ensuite bath with stand up shower and jacuzzi tub, and a 3 piece bath in the hallway. The primary bedroom also has 2 walk in closets. The walk out basement is fully finished with a large recreation room with bar, a wine cellar, storage room/workshop and doors leading to the back yard and heated in-ground pool. Part of the rec room could also be converted too 5th bedroom. Roof was replaced in 2021, furnace and A/C in 2022, pool liner in 2023. Sprinkler system for front lawn and flower pots. Close to shopping, schools, highway 24 North and highway 403. Call today for your private viewing. (id:1945)
Demographic Information
Neighbourhood Education
| Master's degree | 15 |
| Bachelor's degree | 130 |
| University / Above bachelor level | 10 |
| Certificate of Qualification | 25 |
| College | 150 |
| Degree in medicine | 10 |
| University degree at bachelor level or above | 165 |
Neighbourhood Marital Status Stat
| Married | 505 |
| Widowed | 55 |
| Divorced | 45 |
| Separated | 20 |
| Never married | 200 |
| Living common law | 55 |
| Married or living common law | 555 |
| Not married and not living common law | 315 |
Neighbourhood Construction Date
| 1961 to 1980 | 40 |
| 1981 to 1990 | 25 |
| 1991 to 2000 | 155 |
| 2001 to 2005 | 110 |
| 2006 to 2010 | 10 |
| 1960 or before | 45 |










