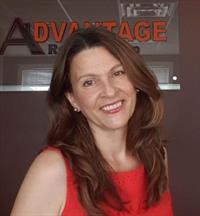10 Forest Drive, Brant Paris
- Bedrooms: 3
- Bathrooms: 2
- Type: Residential
- Added: 7 days ago
- Updated: 1 days ago
- Last Checked: 3 hours ago
Welcome to 10 Forest Dr, a charming beautifully maintained yellow brick home, 3-level backsplit located in the picturesque town of Paris, Ontario resting on this beautifully generous pool sized lot, steps to Forest drive park and walking distance to both Holy Family and North Ward Elementary schools. Upon entering you're greeted by the main living area featuring a large living room with a stunning bay window that bathes the space in natural light, creating a bright and inviting atmosphere. The updated kitchen boasts sleek stainless steel appliances, all under a year old, making meal prep a breeze. The adjacent dining area opens to the backyard, making it ideal for both indoor and outdoor entertaining.On the second level, you'll find three spacious bedrooms and an updated full bath, providing a tranquil retreat for the whole family.Lower level you will find surplus living space with a wood burning fireplace which can serve as an alternative heating source during winter months, laundry and 3 piece bath.Fully fenced in year yard with mature trees gives additional privacy. Bonus updates but not limited to include a steel roof with 55 year guarantee, garage door and driveway. Set in the serene surroundings of Paris, come see why this home could be the perfect fit for you. (id:1945)
powered by

Property Details
- Cooling: Central air conditioning
- Heating: Forced air, Natural gas
- Structure Type: House
- Exterior Features: Brick, Vinyl siding
- Foundation Details: Poured Concrete
Interior Features
- Basement: Finished, Walk-up, N/A
- Appliances: Washer, Refrigerator, Dishwasher, Stove, Dryer
- Bedrooms Total: 3
- Fireplaces Total: 1
Exterior & Lot Features
- Water Source: Municipal water
- Parking Total: 3
- Parking Features: Attached Garage
- Building Features: Fireplace(s)
- Lot Size Dimensions: 50.8 x 112.4 FT ; 112.36 ft x 52.28 ft x 111.71 ft x 50.76
Location & Community
- Directions: SILVER ST AND FOREST DR
- Common Interest: Freehold
- Community Features: School Bus, Community Centre
Utilities & Systems
- Sewer: Sanitary sewer
- Utilities: Sewer, Cable
Tax & Legal Information
- Tax Annual Amount: 3080
- Zoning Description: R2
Additional Features
- Security Features: Smoke Detectors
- Property Condition: Insulation upgraded
Room Dimensions
This listing content provided by REALTOR.ca has
been licensed by REALTOR®
members of The Canadian Real Estate Association
members of The Canadian Real Estate Association

















