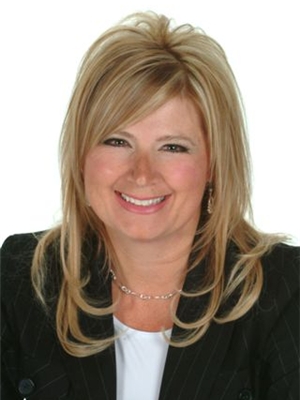105 4902 37 Street, Red Deer
- Bedrooms: 3
- Bathrooms: 2
- Living area: 1370 square feet
- Type: Apartment
Source: Public Records
Note: This property is not currently for sale or for rent on Ovlix.
We have found 6 Condos that closely match the specifications of the property located at 105 4902 37 Street with distances ranging from 2 to 6 kilometers away. The prices for these similar properties vary between 169,900 and 245,000.
Nearby Places
Name
Type
Address
Distance
Shiso Japanese Restaurant
Restaurant
3731 50 Ave
0.1 km
Las Palmeras
Restaurant
3630 50 Ave
0.2 km
Pizza Hut
Meal takeaway
3430 50th Ave
0.4 km
Super 8 Red Deer City Centre
Lodging
4217 50th Ave
0.4 km
Dairy Queen
Store
4202 Gaetz Ave
0.5 km
Red Deer Lodge Hotel and Conference Centre
Night club
4311 49 Ave
0.5 km
Canada Safeway Limited
Grocery or supermarket
4407 50th Avenue
0.6 km
Sheraton Red Deer Hotel
Restaurant
3310 50 Ave
0.7 km
Boston Pizza
Restaurant
3215 Gaetz Ave
0.7 km
The Redstone Grill & Wine Bar
Bar
5018 45 St
0.8 km
One Eleven Grill
Restaurant
5301 43 St
0.8 km
La Casa Pergola
Bar
4909 48 St
1.0 km
Property Details
- Cooling: None
- Heating: Baseboard heaters
- Stories: 14
- Year Built: 1979
- Structure Type: Apartment
- Exterior Features: Concrete, Brick
- Architectural Style: High rise
- Construction Materials: Poured concrete
Interior Features
- Flooring: Linoleum, Vinyl
- Appliances: Refrigerator, Dishwasher, Stove, Freezer, Hood Fan, Washer & Dryer
- Living Area: 1370
- Bedrooms Total: 3
- Above Grade Finished Area: 1370
- Above Grade Finished Area Units: square feet
Exterior & Lot Features
- Lot Features: PVC window, No Animal Home, No Smoking Home, Parking, VisitAble
- Parking Total: 1
- Pool Features: Pool
- Parking Features: Underground
- Building Features: Exercise Centre, Swimming, Party Room
Location & Community
- Common Interest: Condo/Strata
- Subdivision Name: South Hill
- Community Features: Pets not Allowed, Age Restrictions
Property Management & Association
- Association Fee: 696.48
- Association Name: Sunreal Property Management
- Association Fee Includes: Common Area Maintenance, Interior Maintenance, Property Management, Waste Removal, Caretaker, Ground Maintenance, Heat, Electricity, Water, Condominium Amenities, Reserve Fund Contributions, Sewer
Tax & Legal Information
- Tax Lot: 4
- Tax Year: 2024
- Parcel Number: 0013958806
- Tax Annual Amount: 2702
- Zoning Description: R3
If you'd like to join condo lifestyle but require a bigger condo AND your own private entrance then this may be the condo for you! Discover the charm of this unique, spacious 3-bedroom, 2-bathroom condo, featuring in-suite laundry and 1370 sq ft of open-concept living space. The living area boasts stylish vinyl plank flooring. The kitchen was updated in 2008 with maple cabinets, doors and trim were update at this time as well.The large very functional primary bedroom is complete with a walk-in closet and an ensuite bathroom featuring a walk-in handicap-accessible shower. The unit includes two additional good-sized bedrooms and a convenient in-suite laundry area as well as a large in suite storage area.Enjoy the peace and quiet of concrete construction and the convenience of your own private back door entrance. While the unit has generous in-suite storage, each condo also comes with an extra storage unit. You can apply for assigned parking in the heated underground parking lot, making winter mornings hassle-free.Condo fees cover everything except cable and phone, giving you peace of mind. This well-maintained and managed building offers a range of amenities, including a heated swimming pool, sauna, exercise room, social room with kitchen, and an outdoor patio. This is a 25+ Condo building.Perfect for those seeking a condo lifestyle with extra space, or for seniors desiring a comfortable, accessible home. Priced well below City Assesment Value. The building is ideally located within walking distance to the hospital, walking trails, downtown, restaurants, and grocery store.Don’t miss the opportunity to make this exceptional condo your new home! (id:1945)
Demographic Information
Neighbourhood Education
| Master's degree | 25 |
| Bachelor's degree | 30 |
| University / Below bachelor level | 10 |
| Certificate of Qualification | 20 |
| College | 35 |
| University degree at bachelor level or above | 60 |
Neighbourhood Marital Status Stat
| Married | 110 |
| Widowed | 30 |
| Divorced | 90 |
| Separated | 10 |
| Never married | 150 |
| Living common law | 55 |
| Married or living common law | 170 |
| Not married and not living common law | 280 |
Neighbourhood Construction Date
| 1961 to 1980 | 105 |
| 1981 to 1990 | 60 |
| 1991 to 2000 | 15 |
| 2001 to 2005 | 55 |
| 2006 to 2010 | 45 |
| 1960 or before | 20 |










