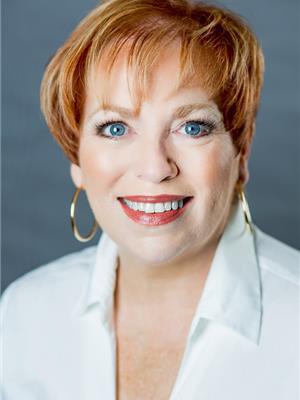207 Dora Drive, Fredericton
- Bedrooms: 4
- Bathrooms: 3
- Living area: 1534 square feet
- Type: Residential
- Added: 51 days ago
- Updated: 12 days ago
- Last Checked: 4 hours ago
This beautifully crafted bungalow blends modern comforts with Pinterest-worthy charm. Nestled on a quiet court, backing onto a private wooded area, this 4-bedroom, 3-bathroom gem features a cozy, open-concept layout filled with natural light. Step inside to find light wood flooring, shiplap walls, and soft neutral tones that create an airy, tranquil atmosphere. The living room boasts a brick mantle with a propane fireplace and large windows, perfect for reading or relaxing. The kitchen is a true centrepiece, with white cabinetry, an appliance garage, pot filler, quartz countertops, and a center island with undermount farmhouse sink. Vintage-inspired brass fixtures complete the look. The adjacent dining area, highlighted by an accent wallpaper wall, creates a warm and inviting atmosphere for meals and entertainment. Expanding this open-concept space is a 4-season sunroom highlighted by a shiplap ceiling, ductless split heat pump, heated flooring, and access to the back deck. The primary bedroom is your private sanctuary, featuring a walk-in closet and a spa-like bathroom with a free-standing soaker tub, stand-up shower, and double vanity. Two additional bedrooms and the main bathroom complete this floor. The finished basement offers a huge open rec room with lots of possibilities. The basements decor mirrors the upstairs with wood accents, soft lighting, and curated touches. A dedicated laundry room, 3rd bathroom, 4th bedroom, and extra storage space complete this space. (id:1945)
powered by

Property DetailsKey information about 207 Dora Drive
Interior FeaturesDiscover the interior design and amenities
Exterior & Lot FeaturesLearn about the exterior and lot specifics of 207 Dora Drive
Location & CommunityUnderstand the neighborhood and community
Utilities & SystemsReview utilities and system installations
Tax & Legal InformationGet tax and legal details applicable to 207 Dora Drive
Room Dimensions

This listing content provided by REALTOR.ca
has
been licensed by REALTOR®
members of The Canadian Real Estate Association
members of The Canadian Real Estate Association
Nearby Listings Stat
Active listings
1
Min Price
$719,900
Max Price
$719,900
Avg Price
$719,900
Days on Market
51 days
Sold listings
1
Min Sold Price
$369,900
Max Sold Price
$369,900
Avg Sold Price
$369,900
Days until Sold
19 days
Nearby Places
Additional Information about 207 Dora Drive
















