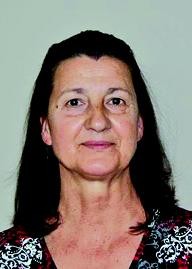41 Bedford Road, Guelph Eramosa
- Bedrooms: 3
- Bathrooms: 3
- Living area: 1800 sqft
- Type: Residential
Source: Public Records
Note: This property is not currently for sale or for rent on Ovlix.
We have found 6 Houses that closely match the specifications of the property located at 41 Bedford Road with distances ranging from 2 to 10 kilometers away. The prices for these similar properties vary between 850,000 and 1,649,900.
Nearby Listings Stat
Active listings
1
Min Price
$1,795,000
Max Price
$1,795,000
Avg Price
$1,795,000
Days on Market
1 days
Sold listings
0
Min Sold Price
$0
Max Sold Price
$0
Avg Sold Price
$0
Days until Sold
days
Property Details
- Cooling: Central air conditioning
- Heating: Stove, Forced air, Natural gas
- Structure Type: House
- Exterior Features: Concrete, Vinyl siding
- Foundation Details: Poured Concrete
- Architectural Style: Raised bungalow
Interior Features
- Basement: Partially finished, Full
- Appliances: Washer, Refrigerator, Water softener, Central Vacuum, Gas stove(s), Dishwasher, Dryer
- Living Area: 1800
- Bedrooms Total: 3
- Fireplaces Total: 1
Exterior & Lot Features
- Lot Features: Paved driveway, Country residential, Sump Pump, Automatic Garage Door Opener
- Water Source: Drilled Well
- Lot Size Units: acres
- Pool Features: Inground pool
- Parking Features: Attached Garage
- Lot Size Dimensions: 1.66
Location & Community
- Directions: Hwy #6 N to Bedford Road. Property on the left between two white posts.
- Common Interest: Freehold
- Subdivision Name: 42 - Rural Guelph/Eramosa East
- Community Features: Quiet Area, School Bus
Utilities & Systems
- Sewer: Septic System
- Utilities: Natural Gas, Cable
Tax & Legal Information
- Zoning Description: rural residential
Additional Features
- Photos Count: 49
- Number Of Units Total: 2
COUNTRY CLOSE TO THE CITY!! This property has it all!! 1.66 Acres just north of the city with a 1800 sq foot raised bungalow. 3 Bedrooms, 3 Bathrooms, a large eat in kitchen with warm and cozy wood fireplace. A separate dining room with windows on two sides for lovely views of yard and a wrap around deck. A large living room with french doors out to deck and view of the salt water inground pool. Sliding glass doors can separate living/dining as well as living/hallway. The primary bedroom has french doors to the outside deck and a lovely ensuite with jetted tub and separate shower. Loads of windows throughout the home give you a 360 degree view of the property and allows for a great cross breeze in the summer. Hardwood and ceramic tile throughout the main level. The lower level is partially finished with walls drywalled and a completed gym room and a 3pc bath. There is a walkout from this level and the unfinished portion allows for possible inlaw suite or large family room area. Outside the home is an wrap around deck that overlooks the inground pool, a storage shed 12 x30 + addition and a large workshop/garage 16 x 32 with 10' ceiling, 60 amp hydro and 220 outlet. The house has an oversized double garage with a breezeway so lots of room for toys!! Upgrades include; water softener 2014, gas water heater 2016, Roof shingles 2019, Furnace and A/C with smart thermostat 2017, Saline and solar system for pool 2007 and saline circuit board replaced in 2022. Levilor blinds on 14 windows 2018 Septic tanks 2002. Pool liner 2018, salt cell 2021. Hydro yearly cost $1834.00 and Gas/heat $893.50 (id:1945)











