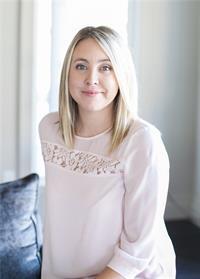11 Farnham Road, Puslinch
- Bedrooms: 4
- Bathrooms: 3
- Living area: 4093 square feet
- Type: Residential
- Added: 31 days ago
- Updated: 22 days ago
- Last Checked: 2 minutes ago
Escape to this charming rural bungalow just minutes from Guelph, where countryside serenity meets modern comfort. Situated on a sprawling acre of land, this home features 4 bedrooms, 2.5 updated baths, and a fully finished basement, offering plenty of space for the entire family. The heart of the home is the stunning kitchen, designed with quartz countertops, pull-out pantry cabinets, deep pots-and-pans drawers, and even more storage built into the island. Whether you're whipping up a family meal or hosting friends, this kitchen has everything you need, with plenty of prep space to make entertaining a breeze. Adults can enjoy the dining area while the kids gather around the large island. The cozy sunken family room is ideal for the upcoming winter nights by the fireplace or summer gatherings that extend onto the expansive deck. The west wing of the home includes a serene primary suite featuring double sinks, heated floors, and high windows to soak in the morning light. The second bedroom, also located on this side, offers beautiful views. Across the home, two additional bedrooms provide ample space for family or guests, with access to a beautifully updated 4-piece bath. The fully finished basement offers even more living and recreation space, perfect for family fun, hobbies, or crafts. A large laundry room makes it easy to stay organized and keep things tidy. Outside, this rare property boasts a 2-car detached garage and a surprise bonus: two connected shipping containers for extra storage or workspace. Cool off in the saltwater pool on hot summer days, then unwind at the firepit with ghost stories and s’mores under the stars. This rare offering provides the perfect balance of rural tranquility and modern convenience, just a short drive from the city. (id:1945)
powered by

Property DetailsKey information about 11 Farnham Road
- Cooling: Central air conditioning
- Heating: Forced air, Natural gas
- Stories: 1
- Year Built: 1953
- Structure Type: House
- Exterior Features: Wood
- Architectural Style: Bungalow
- Construction Materials: Wood frame
Interior FeaturesDiscover the interior design and amenities
- Basement: Finished, Full
- Appliances: Washer, Refrigerator, Water softener, Dishwasher, Wine Fridge, Dryer, Hood Fan, Window Coverings, Garage door opener
- Living Area: 4093
- Bedrooms Total: 4
- Fireplaces Total: 1
- Bathrooms Partial: 1
- Above Grade Finished Area: 2195
- Below Grade Finished Area: 1898
- Above Grade Finished Area Units: square feet
- Below Grade Finished Area Units: square feet
- Above Grade Finished Area Source: Listing Brokerage
- Below Grade Finished Area Source: Listing Brokerage
Exterior & Lot FeaturesLearn about the exterior and lot specifics of 11 Farnham Road
- Lot Features: Skylight, Country residential, Automatic Garage Door Opener
- Water Source: Drilled Well
- Parking Total: 10
- Pool Features: Inground pool
- Parking Features: Detached Garage
Location & CommunityUnderstand the neighborhood and community
- Directions: East on Arkell, one Street past Victoria Road. Left on to Farnham Road, first driveway on your right.
- Common Interest: Freehold
- Subdivision Name: 22 - Rural Puslinch East
- Community Features: Quiet Area, School Bus
Utilities & SystemsReview utilities and system installations
- Sewer: Septic System
- Utilities: Natural Gas
Tax & Legal InformationGet tax and legal details applicable to 11 Farnham Road
- Tax Annual Amount: 6492
- Zoning Description: Agricultural
Additional FeaturesExplore extra features and benefits
- Security Features: Smoke Detectors
- Number Of Units Total: 1
Room Dimensions

This listing content provided by REALTOR.ca
has
been licensed by REALTOR®
members of The Canadian Real Estate Association
members of The Canadian Real Estate Association
Nearby Listings Stat
Active listings
2
Min Price
$1,649,900
Max Price
$1,689,900
Avg Price
$1,669,900
Days on Market
20 days
Sold listings
1
Min Sold Price
$1,450,000
Max Sold Price
$1,450,000
Avg Sold Price
$1,450,000
Days until Sold
18 days
Nearby Places
Additional Information about 11 Farnham Road






















































