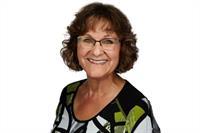26 Elsegood Drive, Guelph
- Bedrooms: 3
- Bathrooms: 3
- Living area: 1555 square feet
- Type: Residential
- Added: 16 days ago
- Updated: 16 days ago
- Last Checked: 4 hours ago
Discover this charming semi-detached home in a sought-after Guelph neighborhood! 26 Elsegood Drive is perfectly designed for modern family living, featuring spacious and bright interiors that offer both comfort and style. The main floor boasts a welcoming open-concept layout, ideal for entertaining, with a generous living area that flows seamlessly into a well-appointed kitchen. Enjoy cooking in a kitchen equipped with ample cabinet space, quality appliances, and a cozy dining area. Upstairs, find a relaxing primary bedroom and well-sized additional bedrooms that are perfect for family, guests, or a home office. The backyard offers a private retreat for outdoor activities, with a deck ready for summer gatherings and a garden area ideal for gardening enthusiasts. With plenty of storage, modern fixtures, and a layout that maximizes space, this home is move-in ready! Located close to schools, parks, shopping, and public transit, 26 Elsegood Drive combines convenience with a family-friendly atmosphere. Don’t miss the opportunity to make this your home – book a showing today! (id:1945)
powered by

Property DetailsKey information about 26 Elsegood Drive
- Cooling: Central air conditioning
- Heating: Forced air, Natural gas
- Stories: 2
- Year Built: 2023
- Structure Type: House
- Exterior Features: Brick, Vinyl siding
- Architectural Style: 2 Level
Interior FeaturesDiscover the interior design and amenities
- Basement: Unfinished, Full
- Appliances: Washer, Refrigerator, Dishwasher, Stove, Dryer, Hood Fan, Window Coverings
- Living Area: 1555
- Bedrooms Total: 3
- Bathrooms Partial: 1
- Above Grade Finished Area: 1555
- Above Grade Finished Area Units: square feet
- Above Grade Finished Area Source: Plans
Exterior & Lot FeaturesLearn about the exterior and lot specifics of 26 Elsegood Drive
- Water Source: Municipal water
- Parking Total: 2
- Parking Features: Attached Garage
Location & CommunityUnderstand the neighborhood and community
- Directions: DECORSO DR AND VICTORIA
- Common Interest: Freehold
- Subdivision Name: 16 - Kortright Hills
- Community Features: Quiet Area
Utilities & SystemsReview utilities and system installations
- Sewer: Municipal sewage system
Tax & Legal InformationGet tax and legal details applicable to 26 Elsegood Drive
- Tax Annual Amount: 4495
- Zoning Description: R. 2-22
Room Dimensions

This listing content provided by REALTOR.ca
has
been licensed by REALTOR®
members of The Canadian Real Estate Association
members of The Canadian Real Estate Association
Nearby Listings Stat
Active listings
29
Min Price
$699,000
Max Price
$1,775,000
Avg Price
$1,091,810
Days on Market
46 days
Sold listings
12
Min Sold Price
$719,999
Max Sold Price
$1,299,000
Avg Sold Price
$893,741
Days until Sold
38 days
Nearby Places
Additional Information about 26 Elsegood Drive
























































