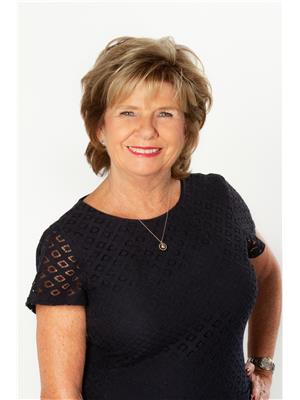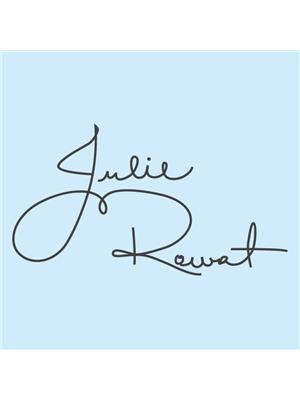3163 Richter Street Unit 117, Kelowna
- Bedrooms: 2
- Bathrooms: 2
- Living area: 984 square feet
- Type: Apartment
- Added: 70 days ago
- Updated: 69 days ago
- Last Checked: 15 hours ago
Lower Mission - Walking distance to Gyro beach, shopping & amenities. Ground floor unit with updated flooring. 2 bedroom/2 bathroom unit conveniently located on the first floor for quick access in & out. The King size master bedroom includes a 3pc ensuite, the second bedroom is a generous size as well as the full 4pc second bathroom. Enjoy the salt water outdoor pool, hit the Gym, Hot Tub & sauna! 1 parking stall included, RV parking & pet friendly! -THIS ONE IS STILL AVAILABLE & EASY TO SHOW. (id:1945)
powered by

Show
More Details and Features
Property DetailsKey information about 3163 Richter Street Unit 117
- Roof: Unknown, Unknown
- Cooling: Wall unit
- Heating: Baseboard heaters, Electric
- Stories: 1
- Year Built: 1991
- Structure Type: Apartment
- Exterior Features: Brick, Vinyl siding
Interior FeaturesDiscover the interior design and amenities
- Flooring: Tile, Laminate, Carpeted
- Appliances: Washer, Refrigerator, Range - Electric, Dishwasher, Dryer
- Living Area: 984
- Bedrooms Total: 2
Exterior & Lot FeaturesLearn about the exterior and lot specifics of 3163 Richter Street Unit 117
- Lot Features: Level lot
- Water Source: Municipal water
- Parking Total: 1
- Pool Features: Inground pool, Outdoor pool
- Parking Features: Stall
- Waterfront Features: Other
Location & CommunityUnderstand the neighborhood and community
- Common Interest: Condo/Strata
Property Management & AssociationFind out management and association details
- Association Fee: 381.06
Utilities & SystemsReview utilities and system installations
- Sewer: Municipal sewage system
Tax & Legal InformationGet tax and legal details applicable to 3163 Richter Street Unit 117
- Zoning: Unknown
- Parcel Number: 017-091-209
- Tax Annual Amount: 1853.45
Additional FeaturesExplore extra features and benefits
- Security Features: Smoke Detector Only
Room Dimensions

This listing content provided by REALTOR.ca
has
been licensed by REALTOR®
members of The Canadian Real Estate Association
members of The Canadian Real Estate Association
Nearby Listings Stat
Active listings
162
Min Price
$239,000
Max Price
$4,999,000
Avg Price
$867,960
Days on Market
85 days
Sold listings
24
Min Sold Price
$289,900
Max Sold Price
$1,589,999
Avg Sold Price
$688,921
Days until Sold
86 days





































