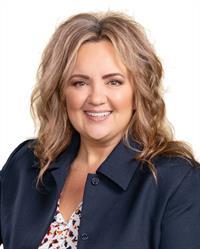672 Macklin Rd, Quadra Island
- Bedrooms: 6
- Bathrooms: 5
- Living area: 4788 square feet
- Type: Residential
- Added: 23 days ago
- Updated: 22 days ago
- Last Checked: 16 hours ago
Heriot Bay home on private 1 acre property, located walking distance from shops & services! Welcome to Chipperfield Hollow. This charming 4,788 sq ft home has 6 bedrooms and 5 bathrooms and was previously run as a successful Bed & Breakfast business. Steps or a ramp lead to the main entry on the east side of the home. On the main level you’ll find one bedroom with two closets and a door out to the enclosed porch which is currently used as a games room. Also on this level is the recently renovated 3 pc bathroom with corner shower, living room with electric fireplace & door to south side deck, formal dining room, kitchen with island & wood cupboards, breakfast nook & pantry. Stairs from the main entry lead to the second floor where you’ll find 5 bedrooms & 4 bathrooms, including the spacious primary bedroom with 2 closets, a sitting area & 3pc ensuite. Two other bedrooms on this level have 3pc ensuites & one of the other bedrooms is currently set up as a tv room. The lower level of the home is a partially finished basement with a rec room with woodstove, workshop/storage area with another woodstove, laundry room, office, utility room & door leading to the attached double garage. Behind the home you’ll find a large level area for parking, including RV parking space, a greenhouse, garden shed & barn with storage bay. The front yard is fully fenced with many mature trees & shrubs providing privacy from neighbours and West Road. Located in a great central location in Heriot Bay, close to all amenities in this area & a quick drive from Rebecca Spit Provincial Park, this property has a lot of opportunity for large families needing the space, multi-generational living, or rental income! Book your showing today. Quadra Island – it’s not just location, it’s a lifestyle…are you ready for Island Time? (id:1945)
powered by

Property DetailsKey information about 672 Macklin Rd
- Cooling: None
- Heating: Baseboard heaters, Electric
- Year Built: 1976
- Structure Type: House
- Property Type: Single Family Home
- Total Area: 4788 sq ft
- Bedrooms: 6
- Bathrooms: 5
- Lot Size: 1 acre
- Previous Use: Bed & Breakfast
Interior FeaturesDiscover the interior design and amenities
- Living Area: 4788
- Bedrooms Total: 6
- Fireplaces Total: 3
- Above Grade Finished Area: 3780
- Above Grade Finished Area Units: square feet
- Main Level: Bedroom: Count: 1, Features: Two closets, Door to enclosed porch (currently games room), Bathrooms: Count: 1, Type: 3 pc bathroom, Features: Corner shower, Living Room: Features: Electric fireplace, Door to south side deck, Dining Room: Type: Formal, Kitchen: Features: Island, Wood cupboards, Breakfast nook, Pantry
- Second Floor: Bedrooms: Total: 5, Primary Bedroom: Features: Two closets, Sitting area, 3 pc ensuite, Additional Bedrooms: Count: 2, Features: 3 pc ensuites, Other Bedroom: Current Use: TV room
- Lower Level: Features: Partially finished basement, Rec room with woodstove, Workshop/storage area with woodstove, Laundry room, Office, Utility room, Attached double garage
Exterior & Lot FeaturesLearn about the exterior and lot specifics of 672 Macklin Rd
- Lot Features: Central location, Level lot, Private setting, Other, Marine Oriented
- Lot Size Units: acres
- Parking Total: 8
- Lot Size Dimensions: 1
- Parking: Large level area, RV parking space
- Outbuilding: Greenhouse, Garden shed, Barn with storage bay
- Front Yard: Features: Fully fenced, Mature trees, Shrubs providing privacy
Location & CommunityUnderstand the neighborhood and community
- Common Interest: Freehold
- Proximity To Amenities: Walking distance from shops & services
- Nearby Attractions: Rebecca Spit Provincial Park
- Community: Heriot Bay
Business & Leasing InformationCheck business and leasing options available at 672 Macklin Rd
- Previous Use: Successfully run as a Bed & Breakfast
- Potential Uses: Large families, Multi-generational living, Rental income
Tax & Legal InformationGet tax and legal details applicable to 672 Macklin Rd
- Tax Lot: A
- Zoning: Residential
- Parcel Number: 004-717-104
- Tax Annual Amount: 3147
- Zoning Description: R-1
Additional FeaturesExplore extra features and benefits
- Accessibility: Steps or ramp to main entry
- Lifestyle: Located on Quadra Island, promoting an island lifestyle
Room Dimensions

This listing content provided by REALTOR.ca
has
been licensed by REALTOR®
members of The Canadian Real Estate Association
members of The Canadian Real Estate Association
Nearby Listings Stat
Active listings
1
Min Price
$949,000
Max Price
$949,000
Avg Price
$949,000
Days on Market
22 days
Sold listings
0
Min Sold Price
$0
Max Sold Price
$0
Avg Sold Price
$0
Days until Sold
days
Nearby Places
Additional Information about 672 Macklin Rd
































































































