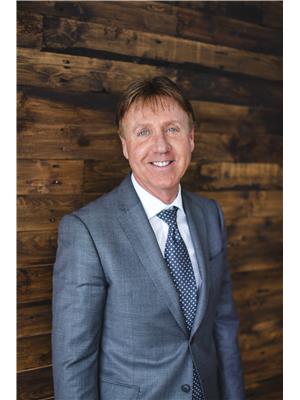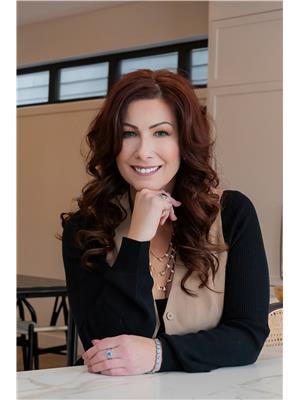31 70 Cavan Rd, Sherwood Park
- Bedrooms: 2
- Bathrooms: 2
- Living area: 86.93 square meters
- Type: Townhouse
- Added: 6 days ago
- Updated: 4 days ago
- Last Checked: 22 minutes ago
WELCOME TO LOFTS AT LAKELAND RIDGE!...GREAT LOCATION - CLOSE TO ALL AMENITIES!......OPEN CONCEPT/UNIQUE PLAN!...PRIVATE MAIN FLOOR RETREAT!...18+ COMPLEX!...Enjoy sitting out on your front porch overlooking greenspace! This home brings in loads of natural light! Enjoy the modern and functional kitchen with island, overlooking the spacious living and dining room. This floor also offers a spacious bedroom which could also function as an office/flex space! Convenient 4 pce bath too! On the main level, you will find a private oasis with great size bedroom and another 4 pce bath and laundry room! This home has everything you need, including ATTACHED GARAGE! WELL MANAGED COMPLEX!~!WELCOME HOME!~ (id:1945)
powered by

Property Details
- Heating: Forced air
- Stories: 2
- Year Built: 2006
- Structure Type: Row / Townhouse
- Type: Townhouse/Condo
- Complex: Lofts at Lakeland Ridge
- Age Restriction: 18+ complex
- Bedrooms: 2
- Bathrooms: 2
- Garage: Attached Garage
Interior Features
- Basement: Other, See Remarks, See Remarks
- Appliances: Refrigerator, Dishwasher, Stove, Microwave Range Hood Combo, Washer/Dryer Stack-Up
- Living Area: 86.93
- Bedrooms Total: 2
- Layout: Open Concept/Unique Plan
- Natural Light: Loads of natural light
- Kitchen: Type: Modern, Features: Functional with island
- Living Space: Type: Spacious, Includes: Living Room, Dining Room
- Additional Rooms: Main Level Bedroom: Design: Spacious, Flexible Use: Could function as office/flex space, Private Oasis: Bedroom: Great size, Bathroom: 4 pce bath, Laundry Room: Included
- Bathrooms: Convenient 4 pce bath on main floor
Exterior & Lot Features
- Lot Features: See remarks, Flat site
- Parking Features: Attached Garage
- Front Porch: Overlooking greenspace
- Outdoor Space: Private
Location & Community
- Common Interest: Condo/Strata
- Proximity: Close to all amenities
Property Management & Association
- Association Fee: 381.83
- Association Fee Includes: Exterior Maintenance, Property Management, Insurance, Other, See Remarks
- Condition: Well managed complex
Tax & Legal Information
- Parcel Number: 8520200321
Additional Features
- Heating Cooling: Not specified
- Pet Policy: Not specified
Room Dimensions

This listing content provided by REALTOR.ca has
been licensed by REALTOR®
members of The Canadian Real Estate Association
members of The Canadian Real Estate Association














