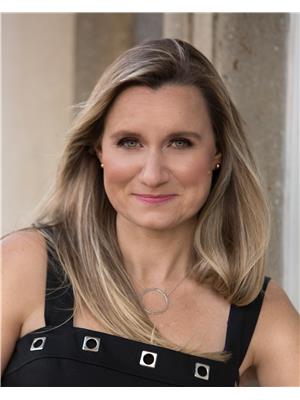93 Silvan Drive, Welland
- Bedrooms: 3
- Bathrooms: 2
- Living area: 1500 square feet
- Type: Residential
- Added: 3 days ago
- Updated: 1 days ago
- Last Checked: 8 hours ago
Welcome home to 93 Silvan Drive, located in the sought after north-end of Welland! Perfect for first-time homebuyers, down-sizers or investors looking to get into the market at an affordable price. This 2 storey, 3bedroom semi-detached home, has tremendous potential, located a quiet street, backing onto a park. As you enter into the front foyer on the main floor, you are welcomed by a bright open concept. Take note of the large living room, with an abundance of natural light, the kitchen & dining room, both with clear sight lines to the park, make this area the perfect hub of the home. Enjoy the functionality of the kitchen & adjacent dining area, providing a seamless flow for daily meals or hosting special occasions. Appreciate the convenience of the patio doors, ideally located in the dining-room, providing direct access to the rear deck. The deck is the ideal retreat for morning coffee, or relaxing at the end of a busy day. Upstairs you will find 3 good sized bedrooms, and a 4pc bathroom. The finished basement offers lots of additional space for your family to stretch out; with a large recreation room, 3pc bathroom, office/4th bed, laundry room with additional storage. Outdoors you have your own private single wide driveway, a fully fenced back yard, deck with a gazebo & an outdoor storage shed. Backing on to a park has perks that do not come along every day! Enjoy the privacy of your backyard sanctuary, with no rear neighbours, this is a perk that will never get old! This home, in the prime north-end location of town, ideally situated near all the best schools in the area, a 10minwalk to Niagara College or a 15min drive to Brock U, 8 minute drive to Hwy. 406. & conveniently located near all the amenities your family needs. This is the perfect home for families seeking great location & convenience. Imagine the possibilities & potential, do not miss this exceptional opportunity to own your own home. (id:1945)
powered by

Property DetailsKey information about 93 Silvan Drive
- Cooling: Window air conditioner
- Heating: Forced air, Natural gas
- Stories: 2
- Structure Type: House
- Exterior Features: Brick, Vinyl siding
- Foundation Details: Poured Concrete
- Type: Semi-Detached
- Storeys: 2
- Bedrooms: 3
- Bathrooms: 2
- Basement: Finished
Interior FeaturesDiscover the interior design and amenities
- Basement: Recreation Room: Large, Bathroom: 3pc, Office/4th Bedroom: Option available, Laundry Room: With additional storage
- Bedrooms Total: 3
- Main Floor: Foyer: Front foyer, Living Room: Size: Large, Natural Light: Abundance of natural light, Kitchen: Functional, clear sight lines to park, Dining Room: Clear Sight Lines: To the park, Patio Doors: Direct access to rear deck
- Upper Floor: Bedrooms: 3 good sized, Bathroom: 4pc
Exterior & Lot FeaturesLearn about the exterior and lot specifics of 93 Silvan Drive
- Lot Features: Conservation/green belt
- Water Source: Municipal water
- Parking Total: 3
- Pool Features: Above ground pool
- Lot Size Dimensions: 35.07 x 120.74 FT
- Driveway: Single wide driveway
- Backyard: Fencing: Fully fenced, Deck: With gazebo, Storage: Outdoor storage shed
- Privacy: Backs onto park, no rear neighbours
Location & CommunityUnderstand the neighborhood and community
- Directions: WOODLAWN RD
- Common Interest: Freehold
- Community Features: Community Centre
- Area: North-end of Welland
- Schools: Near best schools in the area
- Colleges: Niagara College: 10-min walk
- Universities: Brock University: 15-min drive
- Highway Access: Hwy. 406: 8-minute drive
- Amenities: Conveniently located near all family needs
Utilities & SystemsReview utilities and system installations
- Sewer: Sanitary sewer
Tax & Legal InformationGet tax and legal details applicable to 93 Silvan Drive
- Tax Annual Amount: 2471.48
Additional FeaturesExplore extra features and benefits
- Potential: Tremendous potential for first-time homebuyers, down-sizers, investors
- Opportunity: Exceptional opportunity to own a home
Room Dimensions

This listing content provided by REALTOR.ca
has
been licensed by REALTOR®
members of The Canadian Real Estate Association
members of The Canadian Real Estate Association
Nearby Listings Stat
Active listings
49
Min Price
$399,900
Max Price
$1,199,000
Avg Price
$674,408
Days on Market
47 days
Sold listings
23
Min Sold Price
$439,000
Max Sold Price
$999,000
Avg Sold Price
$611,135
Days until Sold
65 days
Nearby Places
Additional Information about 93 Silvan Drive















































