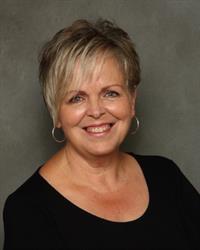1875 Windham Rd 7, Vanessa
- Bedrooms: 2
- Bathrooms: 1
- Living area: 981 square feet
- Type: Residential
- Added: 10 days ago
- Updated: 2 hours ago
- Last Checked: 13 minutes ago
Affordable country home located just minutes from Simcoe. Situated on just under an acre lot, this property would be perfect for first time home buyer or anyone looking to downsize. The interior has two bedrooms and one bathroom, a large eat in kitchen, main floor laundry and vinyl windows. On the outside you will find a metal roof, a detached garage,a good sized storage shed for all your tools/equipment and a 16x25 wooden deck over looking the flat yard and country side. Close to hwy 24 providing easy access to Simcoe, Waterford and Brantford. (id:1945)
powered by

Property Details
- Cooling: Central air conditioning
- Heating: Forced air, Natural gas
- Stories: 1.5
- Structure Type: House
- Exterior Features: Other
Interior Features
- Basement: Unfinished, Partial
- Appliances: Washer, Refrigerator, Central Vacuum, Stove, Dryer
- Living Area: 981
- Bedrooms Total: 2
- Above Grade Finished Area: 981
- Above Grade Finished Area Units: square feet
- Above Grade Finished Area Source: Listing Brokerage
Exterior & Lot Features
- Lot Features: Country residential
- Water Source: Drilled Well
- Parking Total: 4
- Parking Features: Detached Garage
Location & Community
- Directions: HWY 24 NORTH, TURN LEFT ON WINDHAM ROAD 7
- Common Interest: Freehold
- Subdivision Name: Windham Centre
Utilities & Systems
- Sewer: Septic System
Tax & Legal Information
- Tax Annual Amount: 2768
- Zoning Description: A
Room Dimensions
This listing content provided by REALTOR.ca has
been licensed by REALTOR®
members of The Canadian Real Estate Association
members of The Canadian Real Estate Association

















