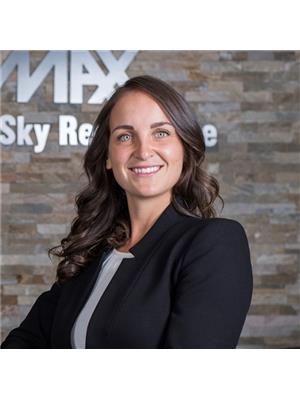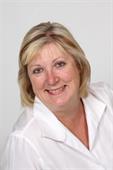3854 Pioneer Rd, Lillooet
- Bedrooms: 3
- Bathrooms: 1
- Living area: 1437 square feet
- Type: Residential
- Added: 109 days ago
- Updated: 109 days ago
- Last Checked: 14 minutes ago
Bralorne, BC | Meticulously maintained 3 Bed, 1 Bath home in the heart of Townsite 1, where every corner whispers warmth and relaxation. Pamper yourself in the recently renovated bathroom, complete with heated floors and luxurious marble tiles (2020). Embrace the cozy charm of the new front porch (2022), new beams installed making the home structurally sound (2020) and a new greenhouse for your green thumb. Need a creative space or guest quarters? The carriage house studio, boasting maple flooring, awaits your personal touch. Exterior of the home and carriage house painted in 2022. Outside, nature beckons with a lush landscape adorned with fruit trees and vibrant greenery, with an irrigation and drainage system in place. Every inch of this home has been lovingly crafted to make you feel right at home. Welcome to your haven in the heart of the mountains. (id:1945)
powered by

Property Details
- Heating: Baseboard heaters, Electric, Wood, Other
- Structure Type: House
- Construction Materials: Wood frame
Interior Features
- Appliances: Refrigerator, Stove, Washer & Dryer
- Living Area: 1437
- Bedrooms Total: 3
- Fireplaces Total: 1
- Fireplace Features: Wood, Conventional
Exterior & Lot Features
- Lot Size Units: square feet
- Parking Features: Open
- Lot Size Dimensions: 6534
Location & Community
- Common Interest: Freehold
Tax & Legal Information
- Parcel Number: 005-736-021
- Tax Annual Amount: 1614
Room Dimensions
This listing content provided by REALTOR.ca has
been licensed by REALTOR®
members of The Canadian Real Estate Association
members of The Canadian Real Estate Association

















