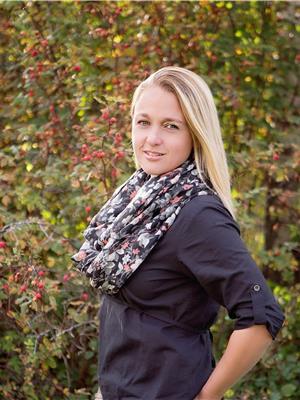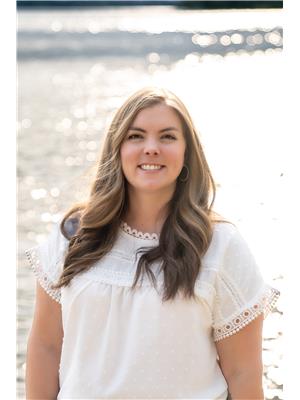171 Foster Way, Williams Lake
- Bedrooms: 4
- Bathrooms: 3
- Living area: 1960 square feet
- Type: Residential
Source: Public Records
Note: This property is not currently for sale or for rent on Ovlix.
We have found 6 Houses that closely match the specifications of the property located at 171 Foster Way with distances ranging from 2 to 9 kilometers away. The prices for these similar properties vary between 585,000 and 749,000.
Nearby Places
Name
Type
Address
Distance
Joey's Grill
Restaurant
177 Yorston St
1.3 km
Trattoria Pasta Shop
Store
23 1st Ave S
1.3 km
New World Coffee & Tea House
Cafe
72 Oliver St
1.4 km
Gecko Tree
Food
54 Mackenzie Ave N
1.4 km
Barking Spider Mountain Bike
Bicycle store
19 1 Ave N
1.4 km
Cariboo Chilcotin Coast Tourism Association
Travel agency
350 Barnard St #204
1.4 km
Lake City Christian Academy
School
Williams Lake
1.4 km
Shoppers Drug Mart
Pharmacy
12 2 Ave S
1.4 km
CIBC Branch & ATM
Bank
220 Oliver St
1.5 km
Computer Access Center
School
29 Third Ave S
1.5 km
Karen's Place
Restaurant
112 2 Ave N
1.6 km
Graduation Routes Other Ways
School
291 2 Ave N
1.7 km
Property Details
- Roof: Asphalt shingle, Conventional
- Heating: Natural gas
- Stories: 2
- Year Built: 2005
- Structure Type: House
- Foundation Details: Concrete Perimeter
- Architectural Style: Basement entry
Interior Features
- Basement: Finished, N/A
- Living Area: 1960
- Bedrooms Total: 4
- Fireplaces Total: 1
Exterior & Lot Features
- Water Source: Municipal water
- Lot Size Units: square feet
- Parking Features: Garage, Open
- Lot Size Dimensions: 5706
Location & Community
- Common Interest: Freehold
Tax & Legal Information
- Parcel Number: 026-266-393
- Tax Annual Amount: 4858
Additional Features
- Photos Count: 35
- Map Coordinate Verified YN: true
Fantastic, family home in the heart of WESTRIDGE! Nestled on a peaceful street with a level, landscaped yard, this residence features an open-concept floor plan perfect for entertaining and gatherings. The main floor boasts 3 bedrooms and 2 full baths, including a master suite with a walk-in closet. The modern kitchen is equipped with 2 pantries. LED light fixtures, and modern blinds throughout the house. The newly finished basement in 2024, never lived in, offers a rec room, 1 bed,1 bath, with suite potential. The basement entry includes an exceptional walk-in closet perfect for coats, shoes, and rainy gear. Additional features include a heated double car garage, new concrete driveway, City & mountains view, underground irrigation, this freshly painted home inside and out is a must-see! (id:1945)











