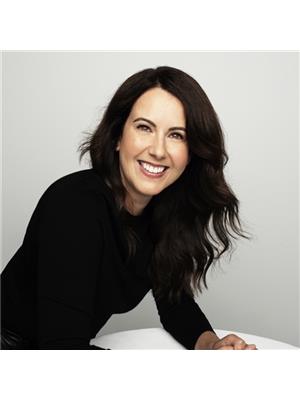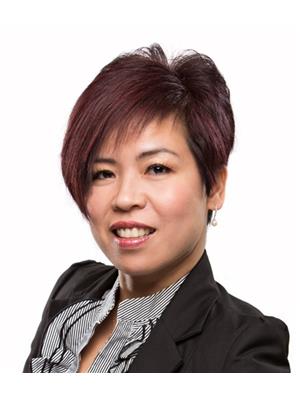97 6878 Southpoint Drive, Burnaby
- Bedrooms: 3
- Bathrooms: 3
- Living area: 1625 square feet
- Type: Townhouse
- Added: 2 days ago
- Updated: 1 days ago
- Last Checked: 16 hours ago
LOCATION LOCATION! Welcome to the prestigious and highly sought after 'CORTINA". This spacious & well-maintained END UNIT townhome sited with greenbelt providing privacy. This 3 level home comes with 3 bedrooms and 3 bathrooms. Functional floorplan welcomes you with cozy gas fireplace in the living room with 9´ ceiling. Large dining & Chef inspired kitchen with stainless steel appliances, granite countertops & Gas cooktop. A large wrap around patio space great for BBQ's for family and friends. Basement features Rec Room, with separate access to the underground parking for 2 parking spots and locker room. Centrally located, steps away from Taylor Park Elementary, Park, trails, Edmonds Skytrain Station, Community Centre, Shopping..etc. Perfect place you called HOME !!! (id:1945)
powered by

Property Details
- Heating: Baseboard heaters, Electric
- Year Built: 2006
- Structure Type: Row / Townhouse
- Architectural Style: 2 Level
Interior Features
- Appliances: All
- Living Area: 1625
- Bedrooms Total: 3
Exterior & Lot Features
- Lot Features: Central location, Treed
- Lot Size Units: square feet
- Parking Total: 2
- Parking Features: Underground
- Building Features: Laundry - In Suite
- Lot Size Dimensions: 0
Location & Community
- Common Interest: Condo/Strata
- Community Features: Pets Allowed With Restrictions
Property Management & Association
- Association Fee: 537.76
Tax & Legal Information
- Tax Year: 2023
- Parcel Number: 026-755-611
- Tax Annual Amount: 3169.87
This listing content provided by REALTOR.ca has
been licensed by REALTOR®
members of The Canadian Real Estate Association
members of The Canadian Real Estate Association

















