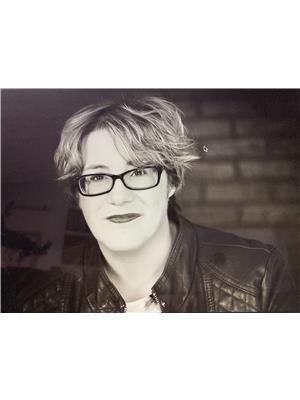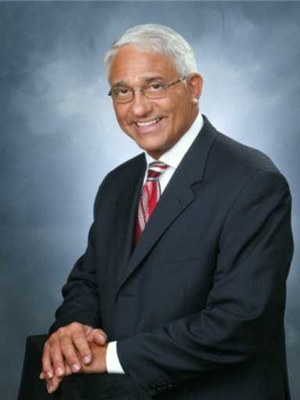609 Beach Boulevard Unit 4, Hamilton
- Bedrooms: 2
- Bathrooms: 1
- Living area: 640 square feet
- Type: Apartment
- Added: 2 days ago
- Updated: 2 days ago
- Last Checked: 1 days ago
Nestled within an intimate six-unit boutique building, this charming two-bedroom lakefront unit is situated on the second floor, offering a serene, unobstructed view of the lake from its private rear deck. The unit has been beautifully and thoroughly renovated, featuring a custom kitchen and bathroom, quartz countertops, stainless steel appliances, new flooring, updated plumbing, and modern windows. Set in a unique beach community, you'll enjoy clear vistas of both the lake and the Toronto skyline. The property provides direct access to a walking/jogging path via a gate at the end of the backyard. Seeking dependable tenants who will care for this home as if it were their own. (id:1945)
Property Details
- Heating: Hot water radiator heat, Steam radiator, Natural gas, Radiator
- Stories: 1
- Structure Type: Apartment
- Exterior Features: Vinyl siding
- Foundation Details: Stone
Interior Features
- Living Area: 640
- Bedrooms Total: 2
- Above Grade Finished Area: 640
- Above Grade Finished Area Units: square feet
- Above Grade Finished Area Source: Other
Exterior & Lot Features
- Lot Features: Crushed stone driveway, No Driveway, Country residential, Laundry- Coin operated
- Water Source: Municipal water
- Parking Total: 1
Location & Community
- Directions: Centennial Parkway N to Beach Blvd
- Common Interest: Freehold
- Subdivision Name: 290 - Hamilton Beach
- Community Features: Quiet Area
Property Management & Association
- Association Fee Includes: Heat, Water
Business & Leasing Information
- Total Actual Rent: 2350
- Lease Amount Frequency: Monthly
Utilities & Systems
- Sewer: Municipal sewage system
Room Dimensions
This listing content provided by REALTOR.ca has
been licensed by REALTOR®
members of The Canadian Real Estate Association
members of The Canadian Real Estate Association















