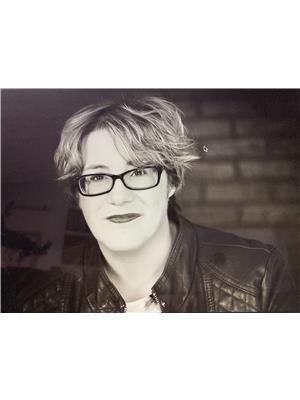479 Aberdeen Avenue Unit 5, Hamilton
- Bedrooms: 2
- Bathrooms: 1
- Living area: 750 square feet
- Type: Apartment
- Added: 40 days ago
- Updated: 39 days ago
- Last Checked: 16 hours ago
Look no further- this beautiful 2 bedroom residence with a private balcony is located close to the vibrant city life with great dining, cafes and places to shop. Find yourself in a spacious unit with large windows bringing in natural light, a great living room and an updated galley kitchen. Convenient access to public transit at your doorstep makes this an ideal home for professionals affiliated with MacMaster University, McMaster Hospital and St. Joseph's Hospital. Pictures taken prior to tenant moving out- this unit is not furnished. (id:1945)
Show
More Details and Features
Property DetailsKey information about 479 Aberdeen Avenue Unit 5
- Cooling: None
- Heating: Radiant heat, Natural gas
- Stories: 3
- Structure Type: Apartment
- Exterior Features: Brick
- Architectural Style: 3 Level
Interior FeaturesDiscover the interior design and amenities
- Basement: None
- Appliances: Refrigerator, Dishwasher, Stove
- Living Area: 750
- Bedrooms Total: 2
- Above Grade Finished Area: 750
- Above Grade Finished Area Units: square feet
- Above Grade Finished Area Source: Other
Exterior & Lot FeaturesLearn about the exterior and lot specifics of 479 Aberdeen Avenue Unit 5
- Lot Features: Balcony, Laundry- Coin operated
- Water Source: Municipal water
- Parking Total: 1
Location & CommunityUnderstand the neighborhood and community
- Directions: Dundurn St S to Aberdeen Ave,
- Common Interest: Freehold
- Subdivision Name: 121 - Kirkendall
Business & Leasing InformationCheck business and leasing options available at 479 Aberdeen Avenue Unit 5
- Total Actual Rent: 2200
- Lease Amount Frequency: Monthly
Property Management & AssociationFind out management and association details
- Association Fee Includes: Heat, Water
Utilities & SystemsReview utilities and system installations
- Sewer: Municipal sewage system
Tax & Legal InformationGet tax and legal details applicable to 479 Aberdeen Avenue Unit 5
- Tax Annual Amount: 37149.12
- Zoning Description: D
Room Dimensions

This listing content provided by REALTOR.ca
has
been licensed by REALTOR®
members of The Canadian Real Estate Association
members of The Canadian Real Estate Association
Nearby Listings Stat
Active listings
183
Min Price
$1,300
Max Price
$3,200
Avg Price
$2,009
Days on Market
32 days
Sold listings
68
Min Sold Price
$799
Max Sold Price
$3,150
Avg Sold Price
$2,129
Days until Sold
50 days



















