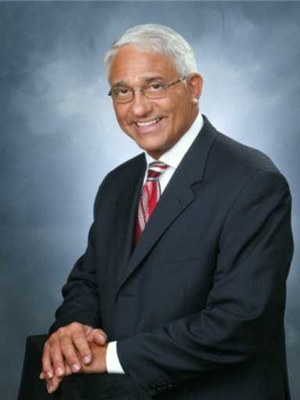2 Undermount Avenue Unit 4, Hamilton
- Bedrooms: 1
- Bathrooms: 1
- Living area: 700 square feet
- Type: Apartment
- Added: 2 days ago
- Updated: 2 days ago
- Last Checked: 1 days ago
Fabulous neighbourhood! Kirkendall S. near Locke St. Bus stop at corner, close to HWY 403 & McMaster University. Newly renovated 1 bedroom apartment on the Third Floor. All new flooring. Heat & Hydro are included + a Window A/C. Basement has coin operated laundry & private storage locker. Require rental application, letter of employment, reference letter & credit check. Attach Schedule B & For 801 with offers. (id:1945)
Property Details
- Heating: Radiant heat, Boiler, Natural gas
- Stories: 3
- Structure Type: Apartment
- Exterior Features: Brick
- Foundation Details: Stone
- Architectural Style: 3 Level
Interior Features
- Basement: Partially finished, Full
- Living Area: 700
- Bedrooms Total: 1
- Above Grade Finished Area: 700
- Above Grade Finished Area Units: square feet
- Above Grade Finished Area Source: Other
Exterior & Lot Features
- Lot Features: No Driveway, Laundry- Coin operated
- Water Source: Municipal water
- Parking Features: None
Location & Community
- Directions: Corner of Undermount & Aberdeen
- Common Interest: Freehold
- Subdivision Name: 121 - Kirkendall
Property Management & Association
- Association Fee Includes: Heat, Electricity, Water
Business & Leasing Information
- Total Actual Rent: 1675
- Lease Amount Frequency: Monthly
Utilities & Systems
- Sewer: Municipal sewage system
Room Dimensions
This listing content provided by REALTOR.ca has
been licensed by REALTOR®
members of The Canadian Real Estate Association
members of The Canadian Real Estate Association

















