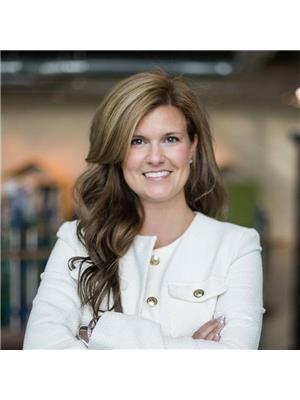2685 Topsail Road, Conception Bay South
- Bedrooms: 3
- Bathrooms: 1
- Living area: 2477 square feet
- Type: Residential
- Added: 14 days ago
- Updated: 14 days ago
- Last Checked: 28 minutes ago
Solid older home in Sunny CBS with beautiful grounds with lots of space to build that dream garage. Large open concept to the living and dining room, with extra-large vinyl windows to capture all that sunshine and views, refinished hardwood floors, some new flooring in the bedrooms, new hot water electric furnace plus the comfort of a mini split heat pump system to help with those high energy costs. Lots of upgrades over the years with a new roof in 2017, extra attic insulation, new sewer and water lines replaced. Estate sale the house is being sold "as is where is" offers to be left open by Dec 3 at noon presenting at 3pm (id:1945)
powered by

Property DetailsKey information about 2685 Topsail Road
- Heating: Electric
- Stories: 1
- Year Built: 1960
- Structure Type: House
- Exterior Features: Aluminum siding
- Foundation Details: Concrete
- Architectural Style: Bungalow
Interior FeaturesDiscover the interior design and amenities
- Flooring: Hardwood, Mixed Flooring
- Appliances: Washer, Refrigerator, Dishwasher, Stove, Dryer
- Living Area: 2477
- Bedrooms Total: 3
Exterior & Lot FeaturesLearn about the exterior and lot specifics of 2685 Topsail Road
- Water Source: Municipal water
- Lot Size Dimensions: 307x115
Location & CommunityUnderstand the neighborhood and community
- Common Interest: Freehold
Utilities & SystemsReview utilities and system installations
- Sewer: Municipal sewage system
Tax & Legal InformationGet tax and legal details applicable to 2685 Topsail Road
- Tax Year: 2024
- Tax Annual Amount: 2049
- Zoning Description: Res.
Room Dimensions
| Type | Level | Dimensions |
| Storage | Basement | 14.6x13.2 |
| Workshop | Basement | 11.8x13.1 |
| Storage | Basement | 17.8x13.7 |
| Office | Basement | 5.7x7.9 |
| Laundry room | Basement | 9.9x13.1 |
| Recreation room | Basement | 25.3x13.10 |
| Foyer | Main level | 4.8x4.6 |
| Bath (# pieces 1-6) | Main level | 7.7x11 |
| Primary Bedroom | Main level | 15.5x12.1 |
| Bedroom | Main level | 9.10x15.7 |
| Bedroom | Main level | 7.9x12.1 |
| Kitchen | Main level | 9.5x14.4 |
| Dining room | Main level | 12x14.4 |
| Living room/Fireplace | Main level | 25.2x13.5 |

This listing content provided by REALTOR.ca
has
been licensed by REALTOR®
members of The Canadian Real Estate Association
members of The Canadian Real Estate Association
Nearby Listings Stat
Active listings
3
Min Price
$150,000
Max Price
$340,000
Avg Price
$273,300
Days on Market
37 days
Sold listings
1
Min Sold Price
$189,900
Max Sold Price
$189,900
Avg Sold Price
$189,900
Days until Sold
75 days














