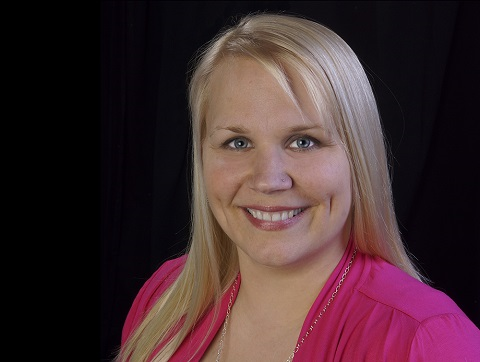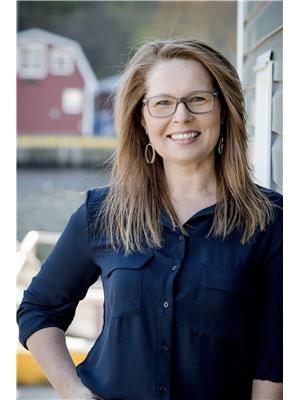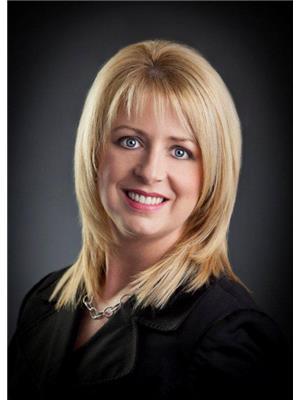13 Tamara Place, Conception Bay South
- Bedrooms: 2
- Bathrooms: 2
- Living area: 1620 square feet
- Type: Residential
- Added: 23 days ago
- Updated: 22 days ago
- Last Checked: 16 hours ago
To be built- Nestled in the desirable Lawrence Pond Subdivision, this brand-new home offers both comfort and convenience. The main floor boasts an open-concept layout living and kitchen area with the option to add an island for additional workspace. The home offers 2 spacious bedrooms and 2 full bathrooms. The master features a walk in closet and a three-piece ensuite. The basement includes a laundry room and also provides potential for a future rec room and an additional bedroom. This property is conveniently located close to amenities and offers quick access to the highway. The subdivision includes a playground, making it a great spot for families with children. Additionally, there’s room in the backyard for a future shed. 10 Year Atlantic Home Warranty. HST included in the list price to be rebated to vendor on closing. (id:1945)
powered by

Property DetailsKey information about 13 Tamara Place
- Cooling: Air exchanger
- Heating: Baseboard heaters, Electric
- Stories: 1
- Year Built: 2024
- Structure Type: House
- Exterior Features: Vinyl siding
- Foundation Details: Concrete
Interior FeaturesDiscover the interior design and amenities
- Flooring: Laminate, Mixed Flooring
- Living Area: 1620
- Bedrooms Total: 2
Exterior & Lot FeaturesLearn about the exterior and lot specifics of 13 Tamara Place
- Water Source: Municipal water
- Parking Features: Attached Garage
- Lot Size Dimensions: 50x118
Location & CommunityUnderstand the neighborhood and community
- Common Interest: Freehold
Utilities & SystemsReview utilities and system installations
- Sewer: Municipal sewage system
Tax & Legal InformationGet tax and legal details applicable to 13 Tamara Place
- Zoning Description: Res
Room Dimensions
| Type | Level | Dimensions |
| Bedroom | Main level | 10.6x10.5 |
| Bath (# pieces 1-6) | Main level | 3pc |
| Ensuite | Main level | 3pc |
| Primary Bedroom | Main level | 12x11.3 |
| Living room | Main level | 15x14 |
| Kitchen | Main level | 12.7x14.8 |

This listing content provided by REALTOR.ca
has
been licensed by REALTOR®
members of The Canadian Real Estate Association
members of The Canadian Real Estate Association
Nearby Listings Stat
Active listings
10
Min Price
$364,900
Max Price
$599,900
Avg Price
$468,210
Days on Market
60 days
Sold listings
3
Min Sold Price
$329,900
Max Sold Price
$369,900
Avg Sold Price
$346,567
Days until Sold
38 days











