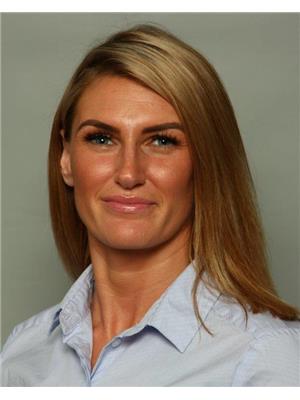212 17150 94 A Av Nw, Edmonton
- Bedrooms: 2
- Bathrooms: 2
- Living area: 91.54 square meters
- Type: Apartment
Source: Public Records
Note: This property is not currently for sale or for rent on Ovlix.
We have found 6 Condos that closely match the specifications of the property located at 212 17150 94 A Av Nw with distances ranging from 2 to 10 kilometers away. The prices for these similar properties vary between 139,900 and 243,000.
Nearby Places
Name
Type
Address
Distance
Canadian Tire
Establishment
9909 178 St NW
0.7 km
Cactus Club Cafe
Cafe
1946-8882 170 St NW
0.8 km
St. Francis Xavier High School
University
9250 163 St NW
1.0 km
T&T Supermarket
Grocery or supermarket
8882 170 St
1.0 km
Executive Royal Inn West Edmonton
Lodging
10010 178 St
1.0 km
West Edmonton Mall
Shopping mall
8882 170 St NW
1.1 km
Jasper Place High School
School
8950 163 St
1.1 km
Boston Pizza
Bar
180 Mayfield Common NW
1.2 km
Misericordia Community Hospital
Hospital
16940 87 Ave NW
1.3 km
Wingate by Wyndham Edmonton West
Restaurant
18220 100 Ave NW
1.5 km
Best Western Plus Westwood Inn
Lodging
18035 Stony Plain Rd
1.5 km
MacEwan University - Centre for the Arts and Communications
Establishment
10045 156 St NW
2.1 km
Property Details
- Heating: In Floor Heating
- Year Built: 1999
- Structure Type: Apartment
Interior Features
- Basement: None
- Appliances: Washer, Refrigerator, Dishwasher, Stove, Dryer, Freezer, Hood Fan
- Living Area: 91.54
- Bedrooms Total: 2
- Fireplaces Total: 1
- Fireplace Features: Gas, Unknown
Exterior & Lot Features
- Lot Size Units: square meters
- Parking Total: 1
- Parking Features: Underground, Heated Garage
- Lot Size Dimensions: 82.32
Location & Community
- Common Interest: Condo/Strata
Property Management & Association
- Association Fee: 682.87
- Association Fee Includes: Exterior Maintenance, Landscaping, Property Management, Heat, Water, Insurance, Other, See Remarks
Tax & Legal Information
- Parcel Number: 9968110
Welcome to this luxury 985 sqft, 2 bedrooms, 2 bathrooms, 55+ adult building & an underground heated parking stall CORNER UNIT! Features large & bright living room w cozy fireplace, stunning engineered hardwood floorings enhance the sophistication & elevate the allure of this home! Enjoy an oversized balcony where you can have BBQ during summer. Spacious kitchen with nice backsplash tiles/center movable kitchen island/kitchen storage/granite countertops & an abundance of cabinets. King-sized master bedroom offers 3pc en-suite bathrm & walk-through closet. 2nd bedroom has large window/dble mirror-door closet & a 4pc bathroom. In-suite laundry & storage area PLUS air conditioning/heated underground parking/great fitness rm (where you can prioritize your health & well-being without ever leaving the comfort of home)/social room for your parties or events/guest suite 4 rent & storage cage by the titled underground parking stall. Walk to West Edm Mall/park/public transp & all amenities. Rare find! Don't miss! (id:1945)
Demographic Information
Neighbourhood Education
| Master's degree | 30 |
| Bachelor's degree | 90 |
| University / Above bachelor level | 15 |
| University / Below bachelor level | 20 |
| Certificate of Qualification | 45 |
| College | 150 |
| University degree at bachelor level or above | 130 |
Neighbourhood Marital Status Stat
| Married | 325 |
| Widowed | 170 |
| Divorced | 100 |
| Separated | 45 |
| Never married | 270 |
| Living common law | 115 |
| Married or living common law | 440 |
| Not married and not living common law | 585 |
Neighbourhood Construction Date
| 1961 to 1980 | 90 |
| 1981 to 1990 | 160 |
| 1991 to 2000 | 160 |
| 2001 to 2005 | 75 |
| 2006 to 2010 | 25 |
| 1960 or before | 15 |











