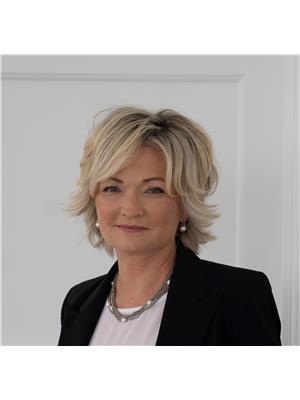1201 1430 Yonge Street, Toronto
- Bedrooms: 3
- Bathrooms: 4
- Type: Apartment
- Added: 76 days ago
- Updated: 24 days ago
- Last Checked: 13 hours ago
Unparalleled Luxury. 2,200+ Square Feet Of Bright, Open & Spacious Living At The Clairmont. Gorgeous Corner Unit With Wrap Around Vistas. Spectacular Unobstructed South Facing View of the Downtown Skyline. 2 + 1 Bedroom, 4 Washrooms. Two Parking Spaces. Three Lockers. Beautiful Hardwood Floors. 24 Hour Concierge. Incredible Amenities. Steps To The Best Shopping And Eating Toronto Has To Offer. Across The Street From The TTC Subway Station.
powered by

Property DetailsKey information about 1201 1430 Yonge Street
Interior FeaturesDiscover the interior design and amenities
Exterior & Lot FeaturesLearn about the exterior and lot specifics of 1201 1430 Yonge Street
Location & CommunityUnderstand the neighborhood and community
Property Management & AssociationFind out management and association details
Tax & Legal InformationGet tax and legal details applicable to 1201 1430 Yonge Street
Room Dimensions

This listing content provided by REALTOR.ca
has
been licensed by REALTOR®
members of The Canadian Real Estate Association
members of The Canadian Real Estate Association
Nearby Listings Stat
Active listings
48
Min Price
$1,480,000
Max Price
$8,695,000
Avg Price
$4,066,913
Days on Market
54 days
Sold listings
18
Min Sold Price
$1,979,000
Max Sold Price
$11,998,000
Avg Sold Price
$3,690,944
Days until Sold
38 days















