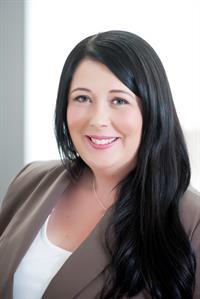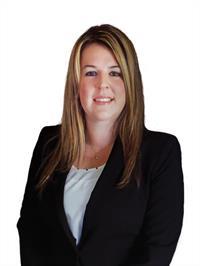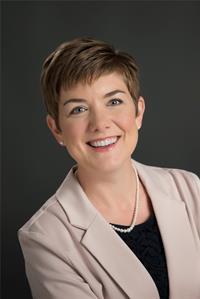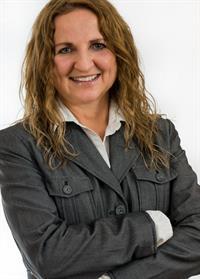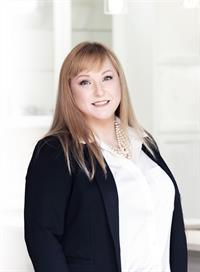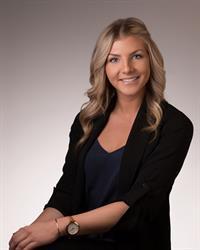498 Hirst Ave W, Parksville
- Bedrooms: 3
- Bathrooms: 2
- Living area: 2295 square feet
- Type: Residential
- Added: 63 days ago
- Updated: 18 days ago
- Last Checked: 9 hours ago
West Coast Contemporary style, 3 bed, 2 bath updated rancher near shopping & popular Parksville Beaches. Low maintenance yard with hot-tub wiring to the patio in the sundrenched, fully-fenced back yard. Palm trees for the Snowbirds. Open concept Living/Dining Room. Bright & cheery with skylights, south facing windows & yard. Large custom picture windows were replaced in 2023. Under 5 yr new roof. Ductless Heat pump for the hot days. Easy care laminate flooring & tile throughout. Covered side deck needs some work but is a lovely, shaded space for BBQ’s. Primary with full ensuite. Recent interior & exterior paint. Spacious kitchen with deck access. Large bonus room with vaulted ceiling enclosed by previous seller is used as a huge Primary 4th bedroom. Over 8680 sqft lot (BC assessment). Plenty of parking with 3 cars parking out front, a very long motorcycle garage/shop aprox 25x26’ with welder’s plug. PLUS a large carport. All measurements approximate. (id:1945)
powered by

Show More Details and Features
Property DetailsKey information about 498 Hirst Ave W
Interior FeaturesDiscover the interior design and amenities
Exterior & Lot FeaturesLearn about the exterior and lot specifics of 498 Hirst Ave W
Location & CommunityUnderstand the neighborhood and community
Tax & Legal InformationGet tax and legal details applicable to 498 Hirst Ave W
Room Dimensions

This listing content provided by REALTOR.ca has
been licensed by REALTOR®
members of The Canadian Real Estate Association
members of The Canadian Real Estate Association
Nearby Listings Stat
Nearby Places
Additional Information about 498 Hirst Ave W





