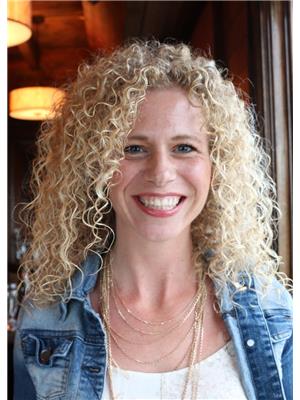202 3710 Main St Main Street Street, Niagara Falls
- Bedrooms: 1
- Bathrooms: 2
- Type: Townhouse
- Added: 45 days ago
- Updated: 4 days ago
- Last Checked: 14 hours ago
Welcome to your new urban retreat! This charming property boasts one spacious bedroom, a versatile den, and two modern bathrooms, making it perfect for both comfort and functionality. The interior is highlighted by stunning brick wall features and high ceilings, creating a stylish and open atmosphere. Enjoy the proximity to the scenic river and the breathtaking Niagara Falls, as well as easy access to nearby amenities. Whether you're looking for a serene escape or a vibrant lifestyle, this home offers the best of both worlds. Book a showing today. (id:1945)
powered by

Property DetailsKey information about 202 3710 Main St Main Street Street
- Cooling: Central air conditioning
- Stories: 2
- Structure Type: Row / Townhouse
- Exterior Features: Brick, Vinyl siding
Interior FeaturesDiscover the interior design and amenities
- Appliances: Washer, Refrigerator, Dishwasher, Stove, Dryer, Microwave, Window Coverings
- Bedrooms Total: 1
Exterior & Lot FeaturesLearn about the exterior and lot specifics of 202 3710 Main St Main Street Street
- Water Source: Municipal water
- Parking Total: 1
- Building Features: Storage - Locker, Visitor Parking
Location & CommunityUnderstand the neighborhood and community
- Directions: Cummington Square
- Common Interest: Condo/Strata
- Community Features: Pet Restrictions
Property Management & AssociationFind out management and association details
- Association Fee: 647.28
- Association Name: Canon Greco
- Association Fee Includes: Common Area Maintenance, Water, Insurance, Parking
Tax & Legal InformationGet tax and legal details applicable to 202 3710 Main St Main Street Street
- Tax Year: 2024
- Tax Annual Amount: 2468.67
- Zoning Description: GC
Room Dimensions

This listing content provided by REALTOR.ca
has
been licensed by REALTOR®
members of The Canadian Real Estate Association
members of The Canadian Real Estate Association
Nearby Listings Stat
Active listings
16
Min Price
$474,900
Max Price
$840,000
Avg Price
$696,161
Days on Market
83 days
Sold listings
9
Min Sold Price
$479,500
Max Sold Price
$849,999
Avg Sold Price
$655,225
Days until Sold
58 days
Nearby Places
Additional Information about 202 3710 Main St Main Street Street






































