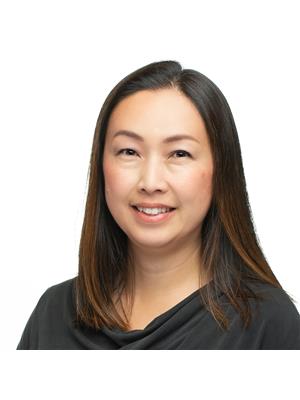1750 Pacific Way Unit 43, Kamloops
- Bedrooms: 3
- Bathrooms: 3
- Living area: 2470 square feet
- Type: Townhouse
- Added: 20 days ago
- Updated: 13 hours ago
- Last Checked: 5 hours ago
Quick possession possible! One of the best locations in Brigadoon! Bright & Open space with over 2,400sq.ft., beautiful level entry home with a full walk-out basement. Two bedrooms upstairs with a lovely 4pc ensuite, spacious living space with a bright kitchen leading to a relaxing sundeck. The walk-out basement has one bedroom that opens to a large family room. Ample space in the storage/utility room. Newly painted throughout and well cared for home. This home is a must-see! (id:1945)
powered by

Property Details
- Roof: Asphalt shingle, Unknown
- Heating: Forced air
- Year Built: 1990
- Structure Type: Row / Townhouse
- Exterior Features: Stucco
- Architectural Style: Ranch
Interior Features
- Basement: Full
- Flooring: Mixed Flooring
- Living Area: 2470
- Bedrooms Total: 3
- Fireplaces Total: 1
- Bathrooms Partial: 2
- Fireplace Features: Gas, Unknown
Exterior & Lot Features
- Water Source: Municipal water
- Lot Size Units: acres
- Parking Total: 2
- Parking Features: Attached Garage
- Lot Size Dimensions: 0
Location & Community
- Common Interest: Freehold
Property Management & Association
- Association Fee: 459.87
- Association Fee Includes: Property Management, Ground Maintenance, Insurance
Utilities & Systems
- Sewer: Municipal sewage system
Tax & Legal Information
- Zoning: Unknown
- Parcel Number: 016-018-851
- Tax Annual Amount: 3573
Room Dimensions

This listing content provided by REALTOR.ca has
been licensed by REALTOR®
members of The Canadian Real Estate Association
members of The Canadian Real Estate Association














