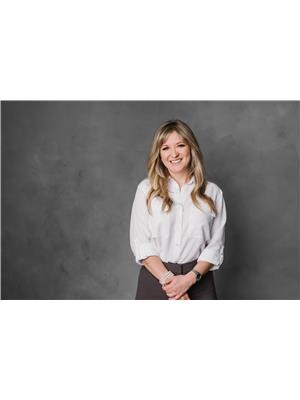9 2630 Nechako Drive, Kamloops
- Bedrooms: 3
- Bathrooms: 3
- Living area: 2528 square feet
- Type: Townhouse
- Added: 10 days ago
- Updated: 9 days ago
- Last Checked: 20 hours ago
Welcome to your dream downsizing destination! This rare and spacious rancher, located in the heart of Juniper Ridge, has been meticulously cared for and is ready for its new owner. Enjoy mountain, river and city views from the living room and Master Bedroom. Open, spacious layout perfect for those looking to downsize without sacrificing space. Large master bedroom with open den office on the main floor along with two large bedrooms down and privacy in the back. Close to Visitor parking. Walking distance to the Juniper Ridge Elementary School and many other attractions such as hiking trails, biking, shopping, and more. Double Garage, large deck and lots of storage. Central A/C, HE furnace & 50 gal H/W tank have all been installed within the last 6 years. Homes in this complex don't come up too often and Juniper has a strong sense of community. You're going to love it here, book your viewing today! (id:1945)
powered by

Property Details
- Cooling: Central air conditioning
- Heating: Forced air, Natural gas, Furnace
- Structure Type: Row / Townhouse
- Architectural Style: Ranch
- Construction Materials: Wood frame
Interior Features
- Living Area: 2528
- Bedrooms Total: 3
- Fireplaces Total: 1
- Fireplace Features: Gas, Conventional
Exterior & Lot Features
- View: Mountain view
- Lot Features: Central location
- Parking Features: Garage
Location & Community
- Common Interest: Condo/Strata
- Community Features: Adult Oriented, Quiet Area, Seniors Oriented
Property Management & Association
- Association Fee: 354.29
Tax & Legal Information
- Parcel Number: 019-034-776
- Tax Annual Amount: 4172
Room Dimensions
This listing content provided by REALTOR.ca has
been licensed by REALTOR®
members of The Canadian Real Estate Association
members of The Canadian Real Estate Association


















