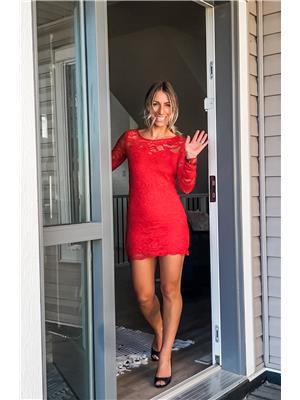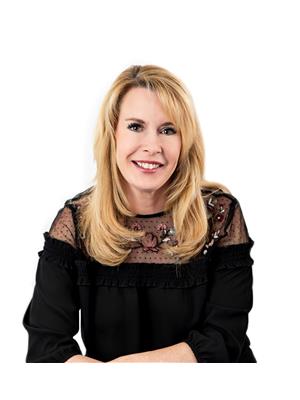244 Sixmile Common S, Lethbridge
- Bedrooms: 4
- Bathrooms: 3
- Living area: 1484 square feet
- Type: Residential
Source: Public Records
Note: This property is not currently for sale or for rent on Ovlix.
We have found 6 Houses that closely match the specifications of the property located at 244 Sixmile Common S with distances ranging from 2 to 10 kilometers away. The prices for these similar properties vary between 459,900 and 629,900.
Nearby Listings Stat
Active listings
18
Min Price
$369,900
Max Price
$850,000
Avg Price
$555,067
Days on Market
49 days
Sold listings
47
Min Sold Price
$265,000
Max Sold Price
$999,900
Avg Sold Price
$533,845
Days until Sold
192 days
Property Details
- Cooling: Central air conditioning
- Heating: Forced air
- Year Built: 2013
- Structure Type: House
- Foundation Details: Poured Concrete
- Architectural Style: Bi-level
Interior Features
- Basement: Full, Suite
- Flooring: Hardwood, Carpeted
- Living Area: 1484
- Bedrooms Total: 4
- Fireplaces Total: 2
- Above Grade Finished Area: 1484
- Above Grade Finished Area Units: square feet
Exterior & Lot Features
- Lot Size Units: square feet
- Parking Total: 4
- Parking Features: Attached Garage, Other
- Lot Size Dimensions: 3880.00
Location & Community
- Common Interest: Freehold
- Street Dir Suffix: South
- Subdivision Name: Southgate
Tax & Legal Information
- Tax Lot: 32
- Tax Year: 2023
- Tax Block: 24
- Parcel Number: 0033536518
- Tax Annual Amount: 5325
- Zoning Description: R-L
This cozy home, originally built by the owner, tucked away in a quiet corner of the Southgate community. Inside, the main floor opens up to a spacious layout. The kitchen is a dream with plenty of storage space in the cabinets and pantry, plus a large island perfect for cooking or gathering around. From the dining area, you can step out onto a balcony, and the living room is just the spot to cozy up next to the gas fireplace with its built-in shelves. There's also a bedroom, laundry room, and full bathroom on this level.Up a few steps, you'll find the bright primary bedroom suite, complete with a walk-in closet and ensuite bathroom featuring a jetted tub, separate shower, and double sinks. Downstairs, the basement holds two more bedrooms, another full bathroom, and a small kitchenette connected to a comfy living area. The basement gets plenty of light through its large windows, and you can step right out into the backyard or warm up by the fireplace.Outside, there's a driveway accessible from the back alley, as well as a double garage out front, so parking is never an issue. And the location couldn't be better – close to all the amenities South Lethbridge has to offer, including parks, shopping and more. (id:1945)











