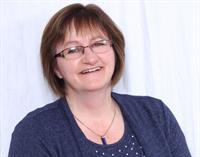482 Mountain View Dr, Lake Cowichan
- Bedrooms: 3
- Bathrooms: 2
- Living area: 1850 square feet
- Type: Residential
- Added: 413 days ago
- Updated: 5 days ago
- Last Checked: 17 hours ago
Visit REALTOR website for additional information. This beautiful 1850 sqft, 3 bedroom, 2 bathroom rancher is located in The Slopes at Lake Cowichan. The home has a 16’ vaulted ceiling at the peak and beautiful arched entryways throughout, giving this home a certain elegance. Enjoy the Chef’s kitchen with solid Maple and Birch wood cabinets, stainless steel appliances, Granite countertops with eat up bar that is open to the living room with French doors that lead to a covered patio which is great for those year-round barbecues. The Primary bedroom has a walk-in closet, access to the covered patio and a spa like 4pc ensuite. The home boasts a formal dining room, office, 2 more good sized bedrooms, 4pc bathroom and laundry room that leads to your double car garage. The home is extremely energy efficient and you will save money on heating bills. The backyard has raised garden beds, green house, 2 storage sheds and is fully fenced with RV parking. (id:1945)
powered by

Property DetailsKey information about 482 Mountain View Dr
- Cooling: Central air conditioning, Fully air conditioned
- Heating: Heat Pump, Other
- Year Built: 2015
- Structure Type: House
Interior FeaturesDiscover the interior design and amenities
- Living Area: 1850
- Bedrooms Total: 3
- Above Grade Finished Area: 1850
- Above Grade Finished Area Units: square feet
Exterior & Lot FeaturesLearn about the exterior and lot specifics of 482 Mountain View Dr
- View: Mountain view
- Lot Features: Southern exposure, Other
- Lot Size Units: square feet
- Parking Total: 4
- Lot Size Dimensions: 11326
Location & CommunityUnderstand the neighborhood and community
- Common Interest: Freehold
Tax & Legal InformationGet tax and legal details applicable to 482 Mountain View Dr
- Zoning: Residential
- Parcel Number: 027-742-644
- Tax Annual Amount: 5619.65
- Zoning Description: R-1(C)
Room Dimensions

This listing content provided by REALTOR.ca
has
been licensed by REALTOR®
members of The Canadian Real Estate Association
members of The Canadian Real Estate Association
Nearby Listings Stat
Active listings
15
Min Price
$459,000
Max Price
$1,810,000
Avg Price
$799,113
Days on Market
86 days
Sold listings
2
Min Sold Price
$599,999
Max Sold Price
$624,000
Avg Sold Price
$612,000
Days until Sold
55 days
Nearby Places
Additional Information about 482 Mountain View Dr























