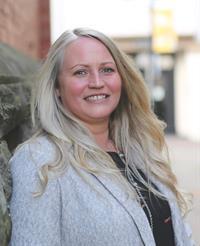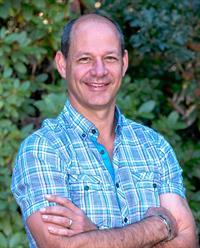5175 Lee Rd, Duncan
- Bedrooms: 3
- Bathrooms: 3
- Living area: 3340 square feet
- Type: Residential
- Added: 161 days ago
- Updated: 155 days ago
- Last Checked: 12 hours ago
Nestled in the heart of the highly sought-after Glenora area of Duncan, this exquisite property at 5175 Lee Rd offers a unique blend of modern living and serene natural beauty. Spanning an impressive 8.35 acres, this estate is a true haven for those seeking tranquility, space, and the opportunity to embrace an outdoor lifestyle. The recently modernized home boasts high-quality renovations that seamlessly blend contemporary comforts with classic charm. The home features an unfinished 1274sqft walk-out level, presenting an exciting opportunity for further bedrooms and development possibilities. Overlooking a serene pond that hosts its own thriving ecosystem of birds and other wildlife, and a custom rock wall with waterfall & stream. A highlight of the property is the expansive 60x40 shop, equipped with its own septic. This versatile space includes a dedicated workshop area and a suite that can serve as a man-cave, guest quarters, or additional living space. For those who love gardening, the property includes a fenced garden area, providing ample space to cultivate your favorite plants and vegetables. Enjoy Sequoia, apple, and cherry trees. Located just minutes from the Glenora Trail Head, this property is a gateway to a multitude of outdoor activities. Enjoy easy access to mountain trails, hiking, biking, and the abundant natural beauty that Glenora is renowned for. Whether you're an avid adventurer or simply enjoy leisurely walks in nature, this location caters to all outdoor lifestyles. The property is thoughtfully designed to accommodate visitors, with ample space for friends to pull in with their campers. The combination of spacious land, beautiful surroundings, and versatile amenities makes it an ideal gathering place for family and friends, creating memories that will last a lifetime. Don't miss the opportunity to own a piece of paradise in one of Duncan's most coveted areas. (id:1945)
powered by

Property DetailsKey information about 5175 Lee Rd
- Cooling: None
- Heating: Baseboard heaters, Electric
- Year Built: 1982
- Structure Type: House
- Architectural Style: Cottage, Westcoast, Cabin
Interior FeaturesDiscover the interior design and amenities
- Living Area: 3340
- Bedrooms Total: 3
- Fireplaces Total: 2
- Above Grade Finished Area: 2066
- Above Grade Finished Area Units: square feet
Exterior & Lot FeaturesLearn about the exterior and lot specifics of 5175 Lee Rd
- View: Mountain view
- Lot Features: Acreage, Park setting, Private setting, Irregular lot size, Other
- Lot Size Units: acres
- Parking Total: 10
- Lot Size Dimensions: 8.35
Location & CommunityUnderstand the neighborhood and community
- Common Interest: Freehold
Tax & Legal InformationGet tax and legal details applicable to 5175 Lee Rd
- Zoning: Agricultural
- Parcel Number: 003-009-742
- Tax Annual Amount: 3312
- Zoning Description: A-1
Room Dimensions

This listing content provided by REALTOR.ca
has
been licensed by REALTOR®
members of The Canadian Real Estate Association
members of The Canadian Real Estate Association
Nearby Listings Stat
Active listings
3
Min Price
$899,000
Max Price
$5,100,000
Avg Price
$2,532,967
Days on Market
84 days
Sold listings
0
Min Sold Price
$0
Max Sold Price
$0
Avg Sold Price
$0
Days until Sold
days
Nearby Places
Additional Information about 5175 Lee Rd













































































































